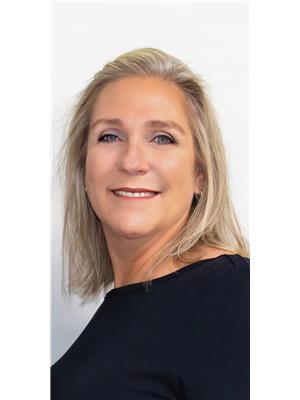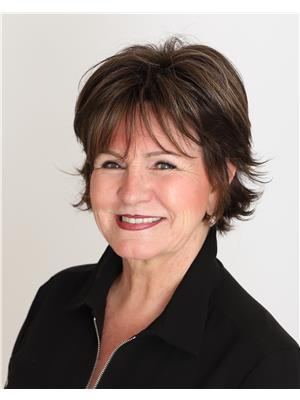397 Garrison Road Unit# 3 Fort Erie Beach, Ontario
$2,500 Monthly
If you are seeking a rental property in Fort Erie, look no further than this newly built middle unit townhouse with 3 bedrooms and 2.5 baths. This spacious unit offers over 1600sqft of living space, ideal for hosting gatherings throughout the year. The open concept main floor features plenty of cabinetry and counter space in the kitchen, a generous dining area, and a great room with patio doors overlooking the backyard. The main floor includes a master bedroom with double closets and a 4pc ensuite. Upstairs, the loft area has 2 additional bedrooms, each with double closets, and a full 4pc bath. The full unfinished basement provides ample storage space. Additional features include a main level laundry room/mudroom with access to the single car garage, a 2pc powder room, ceramic flooring, and includes washer, dryer, fridge, stove & dishwasher. Rent is $2500 per month plus utilities. This property is conveniently located near various amenities, including shopping, dining, schools, major highways, the Peace Bridge, walking trails, and Lake Erie. (id:41589)
Property Details
| MLS® Number | 40636355 |
| Property Type | Single Family |
| Amenities Near By | Beach, Place Of Worship, Public Transit, Schools, Shopping |
| Features | Paved Driveway |
| Parking Space Total | 2 |
Building
| Bathroom Total | 3 |
| Bedrooms Above Ground | 3 |
| Bedrooms Total | 3 |
| Architectural Style | Bungalow |
| Basement Development | Unfinished |
| Basement Type | Full (unfinished) |
| Constructed Date | 2024 |
| Construction Style Attachment | Attached |
| Cooling Type | Central Air Conditioning |
| Exterior Finish | Brick Veneer, Vinyl Siding |
| Foundation Type | Poured Concrete |
| Half Bath Total | 1 |
| Heating Fuel | Natural Gas |
| Heating Type | Forced Air |
| Stories Total | 1 |
| Size Interior | 1624 Sqft |
| Type | Row / Townhouse |
| Utility Water | Municipal Water |
Parking
| Attached Garage |
Land
| Access Type | Highway Nearby |
| Acreage | No |
| Land Amenities | Beach, Place Of Worship, Public Transit, Schools, Shopping |
| Sewer | Municipal Sewage System |
| Size Depth | 63 Ft |
| Size Frontage | 35 Ft |
| Size Total Text | Under 1/2 Acre |
| Zoning Description | Rm1-662(h) |
Rooms
| Level | Type | Length | Width | Dimensions |
|---|---|---|---|---|
| Second Level | 4pc Bathroom | Measurements not available | ||
| Second Level | Bedroom | 13'0'' x 15'4'' | ||
| Second Level | Bedroom | 11'6'' x 13'0'' | ||
| Main Level | 2pc Bathroom | Measurements not available | ||
| Main Level | Laundry Room | Measurements not available | ||
| Main Level | Full Bathroom | Measurements not available | ||
| Main Level | Primary Bedroom | 13'0'' x 12'0'' | ||
| Main Level | Great Room | 15'0'' x 14'6'' | ||
| Main Level | Dinette | 11'6'' x 9'10'' | ||
| Main Level | Kitchen | 10'8'' x 12'0'' |
https://www.realtor.ca/real-estate/27479631/397-garrison-road-unit-3-fort-erie-beach

Dayna Blair-Denham
Salesperson
(905) 871-9522

225 Garrison Rd
Fort Erie, Ontario L2A 1M8
(905) 871-2121
(905) 871-9522
www.century21today.ca/

Jacqueline Denham
Salesperson
(905) 871-9522
www.century2.ca/jackie.denham

225 Garrison Rd
Fort Erie, Ontario L2A 1M8
(905) 871-2121
(905) 871-9522
www.century21today.ca/


























