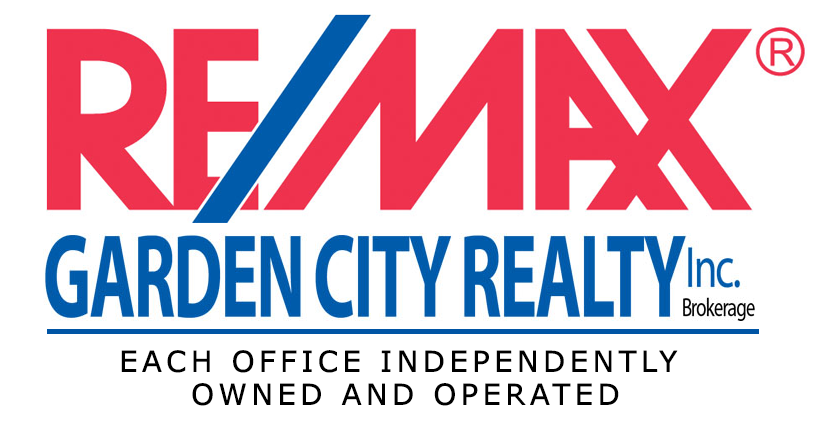376 Concession 3rd Road Niagara-On-The-Lake (105 - St. Davids), Ontario L0S 1J1
$1,050,000
Discover the home you’ve been waiting for at 376 Concession 3 Road—a scenic corner lot bungalow in the heart of St. Davids, perfect for embracing the Niagara-on-the-Lake lifestyle. Enjoy serene vineyard and pond views from the front porch, an ideal spot to unwind. Inside, a bright kitchen with elegant gold accents flows into an open-concept living room and extends to a back deck and gazebo, ideal for entertaining. The main floor primary bedroom offers both a built-in and walk-in closet, plus a luxurious ensuite bath. The lower level features a separate entrance, ideal for multi-generational living, income potential, or a private guest suite. Located in sought-after Niagara-on-the-Lake, this home blends\r\nmodern living with regional charm. (id:41589)
Open House
This property has open houses!
2:00 pm
Ends at:4:00 pm
Property Details
| MLS® Number | X9414309 |
| Property Type | Single Family |
| Community Name | 105 - St. Davids |
| Equipment Type | Water Heater |
| Features | Paved Yard |
| Parking Space Total | 4 |
| Rental Equipment Type | Water Heater |
Building
| Bathroom Total | 3 |
| Bedrooms Above Ground | 2 |
| Bedrooms Below Ground | 1 |
| Bedrooms Total | 3 |
| Appliances | Dishwasher, Dryer, Range, Refrigerator, Stove, Washer, Window Coverings |
| Architectural Style | Bungalow |
| Basement Development | Finished |
| Basement Features | Separate Entrance |
| Basement Type | N/a (finished) |
| Construction Style Attachment | Detached |
| Cooling Type | Central Air Conditioning |
| Exterior Finish | Vinyl Siding, Brick |
| Fire Protection | Alarm System |
| Foundation Type | Unknown |
| Heating Fuel | Natural Gas |
| Heating Type | Forced Air |
| Stories Total | 1 |
| Type | House |
| Utility Water | Municipal Water |
Parking
| Attached Garage |
Land
| Acreage | No |
| Sewer | Sanitary Sewer |
| Size Depth | 105 Ft ,2 In |
| Size Frontage | 44 Ft ,2 In |
| Size Irregular | 44.18 X 105.23 Ft |
| Size Total Text | 44.18 X 105.23 Ft|under 1/2 Acre |
| Zoning Description | R1 |
Rooms
| Level | Type | Length | Width | Dimensions |
|---|---|---|---|---|
| Basement | Bathroom | Measurements not available | ||
| Basement | Other | 6.45 m | 4.29 m | 6.45 m x 4.29 m |
| Basement | Bedroom | 3.94 m | 3.35 m | 3.94 m x 3.35 m |
| Main Level | Kitchen | 3.66 m | 3.35 m | 3.66 m x 3.35 m |
| Main Level | Other | 6.4 m | 3.66 m | 6.4 m x 3.66 m |
| Main Level | Bathroom | Measurements not available | ||
| Main Level | Primary Bedroom | 4.42 m | 4.47 m | 4.42 m x 4.47 m |
| Main Level | Bathroom | Measurements not available | ||
| Main Level | Bedroom | 3 m | 3.02 m | 3 m x 3.02 m |

Andrew Perrie
Salesperson
1596 Four Mile Creek Road, Unit 2a
Niagara On The Lake, Ontario L0S 1J0
(289) 868-8869
(905) 357-1705
revelrealty.ca/
Claudia Yiu-Lee
Salesperson
1596 Four Mile Creek Road, Unit 2a
Niagara On The Lake, Ontario L0S 1J0
(289) 868-8869
(905) 357-1705
revelrealty.ca/



