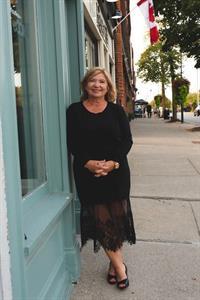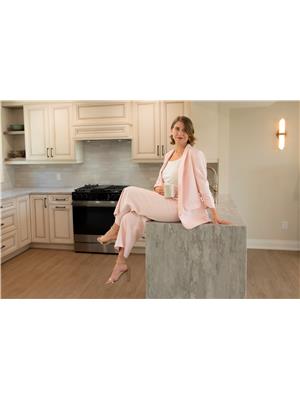354 Forestview Road Hastings Highlands, Ontario K0L 2A0
$839,900
You can feel the calm take over your body the moment you pull into the driveway and catch a glimpse of the quiet water of Baptiste Lake. Wander to the dock or swim to the floating dock and just take in the view or put your boat in and go for a cruise-it is all yours now. You will love the warm feel of the natural wood in the 3 bedroom bungalow with an open concept living area, step down living room and glass doors opening to the huge rear deck. You will love the free heat from your wood stove or simply turn on your individual baseboard heaters. The kids will love the upper level of your 24x46 heated, detached garage where they can sleep or simply hang out. Price includes most furnishings, appliances, 16' Smokercraft boat with E-Z Loader Trailer, 50 HP Mercury motor and minn kota trolling motor (2000), tractor with snow plow attachment, numerous garden tools-just grab your clothes and start enjoying your northern life! (id:41589)
Property Details
| MLS® Number | 40585566 |
| Property Type | Single Family |
| Amenities Near By | Beach, Shopping |
| Community Features | Quiet Area |
| Equipment Type | None |
| Features | Cul-de-sac, Southern Exposure, Crushed Stone Driveway, Country Residential |
| Parking Space Total | 14 |
| Rental Equipment Type | None |
| Structure | Shed |
| Water Front Name | Baptiste Lake |
| Water Front Type | Waterfront |
Building
| Bathroom Total | 1 |
| Bedrooms Above Ground | 3 |
| Bedrooms Total | 3 |
| Appliances | Microwave, Oven - Built-in, Refrigerator, Satellite Dish |
| Architectural Style | Bungalow |
| Basement Development | Unfinished |
| Basement Type | Crawl Space (unfinished) |
| Constructed Date | 1981 |
| Construction Material | Wood Frame |
| Construction Style Attachment | Detached |
| Cooling Type | None |
| Exterior Finish | Wood |
| Fire Protection | Smoke Detectors |
| Fireplace Fuel | Wood |
| Fireplace Present | Yes |
| Fireplace Total | 1 |
| Fireplace Type | Stove |
| Fixture | Ceiling Fans |
| Heating Fuel | Electric |
| Heating Type | Stove |
| Stories Total | 1 |
| Size Interior | 1001 |
| Type | House |
| Utility Water | Dug Well |
Parking
| Detached Garage |
Land
| Access Type | Road Access |
| Acreage | Yes |
| Land Amenities | Beach, Shopping |
| Landscape Features | Landscaped |
| Sewer | Septic System |
| Size Depth | 403 Ft |
| Size Frontage | 135 Ft |
| Size Irregular | 2.276 |
| Size Total | 2.276 Ac|2 - 4.99 Acres |
| Size Total Text | 2.276 Ac|2 - 4.99 Acres |
| Surface Water | Lake |
| Zoning Description | Wr |
Rooms
| Level | Type | Length | Width | Dimensions |
|---|---|---|---|---|
| Main Level | 3pc Bathroom | Measurements not available | ||
| Main Level | Bedroom | 10'3'' x 8'11'' | ||
| Main Level | Bedroom | 13'9'' x 10'8'' | ||
| Main Level | Primary Bedroom | 15'4'' x 9'4'' | ||
| Main Level | Dining Room | 13'11'' x 13'6'' | ||
| Main Level | Kitchen | 12'9'' x 9'7'' | ||
| Main Level | Living Room | 13'11'' x 9'4'' |
Utilities
| Electricity | Available |
| Telephone | Available |
https://www.realtor.ca/real-estate/26865553/354-forestview-road-hastings-highlands

Kate Ostryhon-Lumsden
Salesperson
(905) 687-9494
niagarasoldbykate.com/

261 Martindale Rd., Unit 14c
St. Catharines, Ontario L2W 1A2
(905) 687-9600
(905) 687-9494
www.remaxniagara.ca/

Nicki Lumsden
Broker
(905) 687-9494
www.niagarasoldbykate.com/
https://www.facebook.com/NiagaraSoldbyKate/
261 Martindale Road Unit 12a
St. Catharines, Ontario L2W 1A2
(905) 687-9600
(905) 687-9494
www.remaxniagara.ca/


























































































