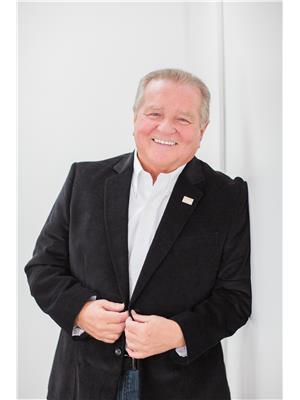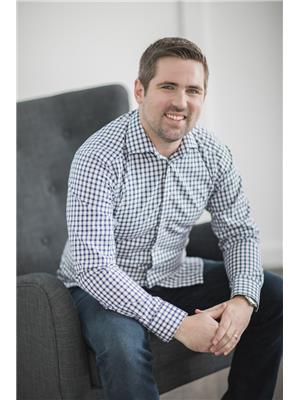34 Bruce Street Welland (768 - Welland Downtown), Ontario L3B 3R1
$599,900
Welcome to 34 Bruce Street! This 2+1 bedroom raised bungalow offers plenty of space for your family or tenants to enjoy! The main level of the home features a grand living/dining room, well equipped kitchen with sliding door access to the back deck/yard, 2 large bedrooms and a full 4 piece bathroom. Excellent in-law suite potential downstairs - the finished basement offers a large rec room/living area, large bedroom overlooking the backyard, a full bathroom and a spacious office/den. The backyard is fully fenced and ready for your family to enjoy. Parking for 3 available between the attached single car garage and private driveway. Close to the Welland River, Parks, Shopping, Restaurants, Transit, Highway 406 and so much more! RL2 Zoning (id:41589)
Property Details
| MLS® Number | X9896415 |
| Property Type | Single Family |
| Community Name | 768 - Welland Downtown |
| Equipment Type | Water Heater |
| Parking Space Total | 3 |
| Rental Equipment Type | Water Heater |
Building
| Bathroom Total | 2 |
| Bedrooms Above Ground | 2 |
| Bedrooms Below Ground | 1 |
| Bedrooms Total | 3 |
| Appliances | Dishwasher, Refrigerator, Stove |
| Architectural Style | Raised Bungalow |
| Basement Development | Finished |
| Basement Type | Full (finished) |
| Construction Style Attachment | Semi-detached |
| Cooling Type | Central Air Conditioning |
| Exterior Finish | Brick, Vinyl Siding |
| Fire Protection | Smoke Detectors |
| Foundation Type | Poured Concrete |
| Heating Fuel | Natural Gas |
| Heating Type | Forced Air |
| Stories Total | 1 |
| Type | House |
| Utility Water | Municipal Water |
Parking
| Attached Garage |
Land
| Acreage | No |
| Sewer | Sanitary Sewer |
| Size Depth | 100 Ft |
| Size Frontage | 28 Ft |
| Size Irregular | 28 X 100 Ft |
| Size Total Text | 28 X 100 Ft|under 1/2 Acre |
| Zoning Description | Rl2 |
Rooms
| Level | Type | Length | Width | Dimensions |
|---|---|---|---|---|
| Basement | Bedroom | 5.03 m | 3.12 m | 5.03 m x 3.12 m |
| Basement | Recreational, Games Room | 5.92 m | 3.12 m | 5.92 m x 3.12 m |
| Basement | Office | 3.66 m | 3.15 m | 3.66 m x 3.15 m |
| Main Level | Kitchen | 5.28 m | 3.2 m | 5.28 m x 3.2 m |
| Main Level | Library | 3.17 m | 5.23 m | 3.17 m x 5.23 m |
| Main Level | Bedroom | 4.62 m | 3.4 m | 4.62 m x 3.4 m |
| Main Level | Bedroom | 4.09 m | 3.38 m | 4.09 m x 3.38 m |

Roman Grocholsky
Salesperson

1815 Merrittville Hwy, Unit 1
Fonthill, Ontario L0S 1E6
(905) 892-0222
www.nrcrealty.ca/

Michael Grocholsky
Salesperson

1815 Merrittville Hwy, Unit 1
Fonthill, Ontario L0S 1E6
(905) 892-0222
www.nrcrealty.ca/




















































































