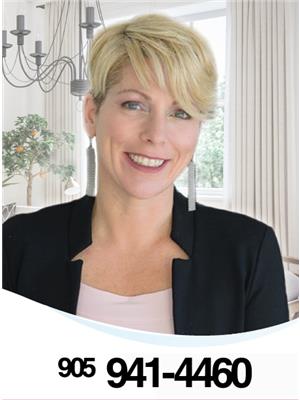324 Morningstar Avenue Welland (773 - Lincoln/crowland), Ontario L3B 5B3
$559,900
Immaculate 1050 square foot bungalow that is fully finished! Are you looking for a low maintenance home? This home is the place you are looking for with availability to get up and go and nothing to do besides move in . The galley kitchen flows into the dining room and living room, creating an inviting space for a family or gatherings. The main bathroom is quite the spa retreat, featuring a shower and relaxing beautiful tub for unwinding. The 2 bedrooms are bright and spacious. The fully finished basement adds to the allure, offering an inviting family room and a convenient 3-piece bathroom combined with a laundry room. The garage is more than just a place for cars-its a perfect spot for entertaining, complete with a bar and plenty of storage. I love love the backyard. It's impeccably maintained with a concrete driveway, a covered patio.Every inch of this house is loved and meticulously maintained making it a dream come true for a family. Updates include roof 2022, owned hot water tank 2021, A/C 2021, Newer shower, updated electrical and plumbing. Walking distance to shopping. (id:41589)
Open House
This property has open houses!
2:30 pm
Ends at:4:30 pm
Property Details
| MLS® Number | X9415166 |
| Property Type | Single Family |
| Community Name | 773 - Lincoln/Crowland |
| Amenities Near By | Hospital |
| Equipment Type | None |
| Features | Flat Site |
| Parking Space Total | 6 |
| Rental Equipment Type | None |
Building
| Bathroom Total | 2 |
| Bedrooms Above Ground | 2 |
| Bedrooms Total | 2 |
| Appliances | Water Meter, Dishwasher, Dryer, Refrigerator, Stove, Washer, Window Coverings |
| Architectural Style | Bungalow |
| Basement Development | Finished |
| Basement Features | Walk-up |
| Basement Type | N/a (finished) |
| Construction Style Attachment | Detached |
| Cooling Type | Central Air Conditioning |
| Exterior Finish | Brick, Vinyl Siding |
| Foundation Type | Poured Concrete |
| Heating Fuel | Natural Gas |
| Heating Type | Forced Air |
| Stories Total | 1 |
| Type | House |
| Utility Water | Municipal Water |
Parking
| Detached Garage |
Land
| Acreage | No |
| Fence Type | Fenced Yard |
| Land Amenities | Hospital |
| Sewer | Sanitary Sewer |
| Size Depth | 100 Ft |
| Size Frontage | 40 Ft ,6 In |
| Size Irregular | 40.5 X 100 Ft |
| Size Total Text | 40.5 X 100 Ft|under 1/2 Acre |
| Zoning Description | R2 |
Rooms
| Level | Type | Length | Width | Dimensions |
|---|---|---|---|---|
| Basement | Family Room | 4.9 m | 7.06 m | 4.9 m x 7.06 m |
| Basement | Bathroom | Measurements not available | ||
| Basement | Workshop | 2.92 m | 3.81 m | 2.92 m x 3.81 m |
| Main Level | Kitchen | 3.86 m | 2.44 m | 3.86 m x 2.44 m |
| Main Level | Living Room | 5.05 m | 3.53 m | 5.05 m x 3.53 m |
| Main Level | Dining Room | 3.68 m | 4.09 m | 3.68 m x 4.09 m |
| Main Level | Bedroom | 3.71 m | 2.97 m | 3.71 m x 2.97 m |
| Main Level | Bedroom | 4.06 m | 3.96 m | 4.06 m x 3.96 m |
| Main Level | Bathroom | Measurements not available |

Pauline Oliver
Salesperson

1815 Merrittville Hwy, Unit 1
Fonthill, Ontario L0S 1E6
(905) 892-0222
www.nrcrealty.ca/














































