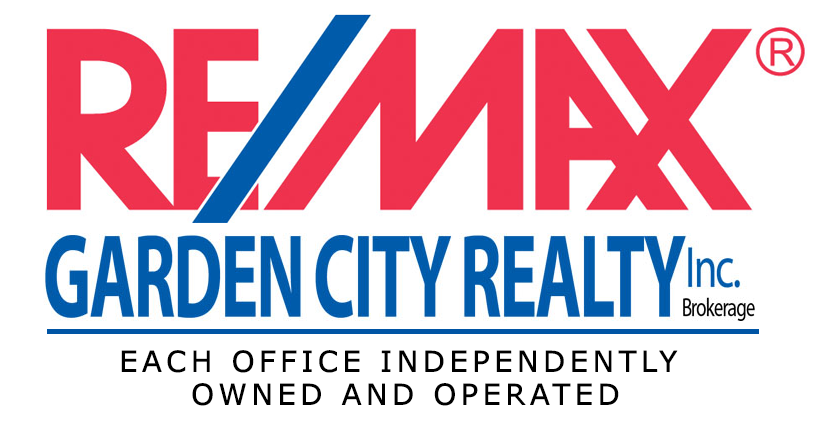321 Dieppe Street Welland (773 - Lincoln/crowland), Ontario L3B 4V1
$425,000
Ready to buy your first home or looking for turn key investment property? You'll love this property offering updates+++ The 735 sqft main floor has been completed renovated including some drywall in the living area, new kitchen and bathroom including cupboards, tile and fixtures. The bathroom also received a plumbing update. The flooring is lovely wide plank light modern colour, and new interior doors and handles as well. All the renovations were done professionally. There is also walk up attic access from one of the bedrooms offering a ton of storage and you could finish it as well for extra living space in the future. One space is partially finished offering 13'x10'7"" space. The front deck was newly built and the exterior was also just painted to brighten it up and ensure everything is ready for the new owner. You'll notice when you drive up the street that the road, curbs and sidewalks were just reconstructed by the city so it's all brand new. The property backs onto Bemus Park, a great place to play sports and get some exercise. It's close to shopping, schools, grocery store, banks, making it a great place to be. Come and see it for yourself. It's very inviting and modern, all ready to move in! (id:41589)
Property Details
| MLS® Number | X9415107 |
| Property Type | Single Family |
| Community Name | 773 - Lincoln/Crowland |
| Equipment Type | Water Heater |
| Features | Flat Site |
| Parking Space Total | 2 |
| Rental Equipment Type | Water Heater |
| Structure | Deck |
Building
| Bathroom Total | 1 |
| Bedrooms Above Ground | 2 |
| Bedrooms Total | 2 |
| Appliances | Water Heater |
| Architectural Style | Bungalow |
| Basement Development | Unfinished |
| Basement Type | Crawl Space (unfinished) |
| Construction Style Attachment | Detached |
| Exterior Finish | Vinyl Siding |
| Foundation Type | Block |
| Heating Fuel | Natural Gas |
| Heating Type | Forced Air |
| Stories Total | 1 |
| Type | House |
| Utility Water | Municipal Water |
Land
| Acreage | No |
| Fence Type | Fenced Yard |
| Sewer | Sanitary Sewer |
| Size Depth | 100 Ft |
| Size Frontage | 40 Ft |
| Size Irregular | 40 X 100 Ft |
| Size Total Text | 40 X 100 Ft|under 1/2 Acre |
| Zoning Description | Rl1 |
Rooms
| Level | Type | Length | Width | Dimensions |
|---|---|---|---|---|
| Main Level | Kitchen | 3.61 m | 2.54 m | 3.61 m x 2.54 m |
| Main Level | Living Room | 4.78 m | 3.66 m | 4.78 m x 3.66 m |
| Main Level | Primary Bedroom | 3.61 m | 3 m | 3.61 m x 3 m |
| Main Level | Bedroom | 3.02 m | 2.46 m | 3.02 m x 2.46 m |
| Main Level | Bathroom | Measurements not available | ||
| Main Level | Laundry Room | 4.29 m | 1.91 m | 4.29 m x 1.91 m |

Amy Layton
Salesperson

4850 Dorchester Road #b
Niagara Falls, Ontario L2E 6N9
(905) 357-3000
www.nrcrealty.ca/



