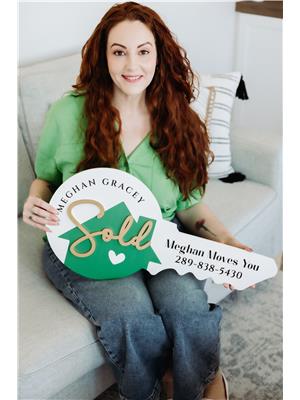3 Ivy Avenue St. Catharines (455 - Secord Woods), Ontario L2P 1Y1
$509,900
Welcome to 3 Ivy Avenue in St. Catharines! This home offers 950 square feet of finished living space on the main and upper level and then a full unfinished waterproofed basement which is waiting for you to incorporate your own vision for the space. (Did I hear you say Accessory Apartment) This home is perfect for first time homebuyers or investors. Located just off of Bunting Road near shopping, schools, restaurants and bus routes, this original 3 bedroom home now converted to a 2 bedroom sits on a beautiful large 51 x 120 lot. In the last few years the house has had many upgrades and updates with a few being Electrical, Plumbing as well as some newer floors throughout the house and a Newly Waterproofed Basement which offers rough-in plumbing for a future basement bathroom and kitchen. The main floor features a spacious living and dining room area, kitchen, bedroom and 4 piece bath. On the second floor, you’ll find a large primary bedroom and bonus space, great as an office or play area or nursery. Outside you’ll find a private backyard with a covered patio a large detached garage and an extra large pave driveway. Call today for your very own private viewing. (id:41589)
Property Details
| MLS® Number | X9412379 |
| Property Type | Single Family |
| Community Name | 455 - Secord Woods |
| Features | Flat Site, Sump Pump |
| Parking Space Total | 6 |
Building
| Bathroom Total | 1 |
| Bedrooms Above Ground | 2 |
| Bedrooms Total | 2 |
| Appliances | Water Heater, Dishwasher, Dryer, Refrigerator, Stove, Washer |
| Basement Development | Partially Finished |
| Basement Type | Full (partially Finished) |
| Construction Style Attachment | Detached |
| Cooling Type | Central Air Conditioning |
| Exterior Finish | Aluminum Siding |
| Fire Protection | Alarm System, Smoke Detectors |
| Foundation Type | Block |
| Heating Fuel | Natural Gas |
| Heating Type | Forced Air |
| Stories Total | 2 |
| Type | House |
| Utility Water | Municipal Water |
Parking
| Detached Garage |
Land
| Acreage | No |
| Sewer | Sanitary Sewer |
| Size Depth | 120 Ft |
| Size Frontage | 51 Ft |
| Size Irregular | 51 X 120 Ft |
| Size Total Text | 51 X 120 Ft|under 1/2 Acre |
| Zoning Description | R2 |
Rooms
| Level | Type | Length | Width | Dimensions |
|---|---|---|---|---|
| Second Level | Primary Bedroom | 3.58 m | 3.53 m | 3.58 m x 3.53 m |
| Second Level | Loft | 3.91 m | 3.17 m | 3.91 m x 3.17 m |
| Main Level | Other | 3.91 m | 3.35 m | 3.91 m x 3.35 m |
| Main Level | Dining Room | 3.12 m | 2.74 m | 3.12 m x 2.74 m |
| Main Level | Living Room | 3.12 m | 2.74 m | 3.12 m x 2.74 m |
| Main Level | Bedroom | 2.92 m | 2.54 m | 2.92 m x 2.54 m |
| Main Level | Bathroom | 3.5 m | 3.47 m | 3.5 m x 3.47 m |

Ron Vahrmeyer
Salesperson

353 Lake St,westlake Plaza .
St. Catharines, Ontario L2N 7G4
(905) 935-8001
momentumrealty.ca/

Meghan Gracey
Salesperson

353 Lake St,westlake Plaza .
St. Catharines, Ontario L2N 7G4
(905) 935-8001
momentumrealty.ca/






































































































