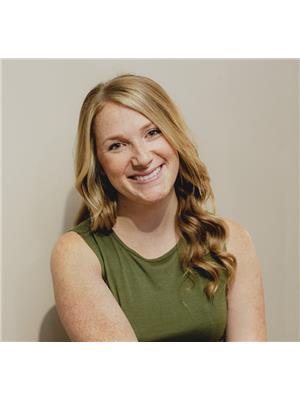3 Carleton Street S Unit# Main Thorold, Ontario L2V 1Z5
$2,300 Monthly
Insurance
Discover this recently renovated 3-bedroom main floor apartment in a serene Thorold neighborhood. Perfectly situated close to St. Catharines, Niagara Falls, and Welland, this property offers both comfort and convenience for your family. A few of the Property Features include: Separate Entrance - Enjoy your privacy with a dedicated entrance for the main floor unit. Modern Kitchen - Fully equipped kitchen featuring a dishwasher, built-in microwave range, and stackable laundry machine for your convenience. Spacious Living Areas - The apartment boasts a separate dining room and a generously sized living room, perfect for entertaining and family gatherings. Top Floor Bedrooms - All 3 bedrooms and a 4-piece bathroom are located on the upper level, providing ample space and comfort. Tastefully Updated - The apartment has been thoughtfully updated throughout, combining modern finishes with a cozy ambiance. Private Yards - Enjoy exclusive use of the front and back yards, ideal for outdoor activities or relaxation. Parking - Paved driveway with space for 2 vehicles. Utilities - In addition to rent, tenants are responsible for 80% of water, and their own hydro & gas. This rental is perfect for families or professionals seeking a quiet place to call home while being just a short drive from local amenities and attractions. Don’t miss out on this gem in Thorold! (id:41589)
Property Details
| MLS® Number | 40661574 |
| Property Type | Single Family |
| Amenities Near By | Park, Place Of Worship, Public Transit, Schools, Shopping |
| Community Features | Quiet Area |
| Equipment Type | None |
| Features | Paved Driveway |
| Parking Space Total | 2 |
| Rental Equipment Type | None |
Building
| Bathroom Total | 1 |
| Bedrooms Above Ground | 3 |
| Bedrooms Total | 3 |
| Appliances | Dishwasher, Dryer, Refrigerator, Stove, Washer, Microwave Built-in |
| Architectural Style | 2 Level |
| Basement Type | None |
| Constructed Date | 1929 |
| Construction Style Attachment | Detached |
| Cooling Type | None |
| Exterior Finish | Brick |
| Heating Fuel | Natural Gas |
| Stories Total | 2 |
| Size Interior | 1300 Sqft |
| Type | House |
| Utility Water | Municipal Water |
Land
| Access Type | Road Access, Highway Nearby |
| Acreage | No |
| Fence Type | Partially Fenced |
| Land Amenities | Park, Place Of Worship, Public Transit, Schools, Shopping |
| Sewer | Municipal Sewage System |
| Size Depth | 82 Ft |
| Size Frontage | 32 Ft |
| Size Total Text | Under 1/2 Acre |
| Zoning Description | R3 |
Rooms
| Level | Type | Length | Width | Dimensions |
|---|---|---|---|---|
| Second Level | 4pc Bathroom | Measurements not available | ||
| Second Level | Bedroom | 13'0'' x 9'3'' | ||
| Second Level | Bedroom | 9'9'' x 9'6'' | ||
| Second Level | Primary Bedroom | 12'3'' x 12'1'' | ||
| Main Level | Dining Room | 12'6'' x 11'8'' | ||
| Main Level | Living Room | 15'3'' x 12'3'' | ||
| Main Level | Kitchen | 12'5'' x 7'8'' |
https://www.realtor.ca/real-estate/27529343/3-carleton-street-s-unit-main-thorold

William Smith
Salesperson
https://www.facebook.com/williamsmithrealty
https://www.linkedin.com/in/william-smith-18504b127/
214 King Street
St. Catharines, Ontario L2V 1W9
(905) 545-1188
remaxescarpment.com/

Kayla Smith
Salesperson
214 King Street #mainb
St. Catharines, Ontario L2V 1W9
(905) 545-1188
remaxescarpment.com/
































































