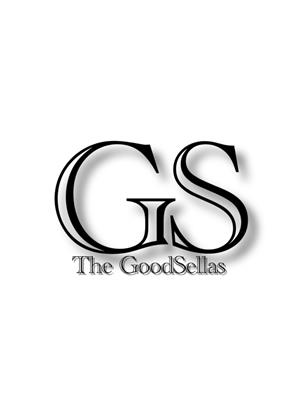269 Sugarloaf Street Port Colborne (878 - Sugarloaf), Ontario L3K 2P1
$724,900
Welcome to 269 Sugarloaf in Port Colborne! This updated 5-bedroom, 3-bathroom house offers the perfect blend of comfort and location. Upstairs you will find 3 large bedrooms with a 4 piece bathroom and laundry. On the main level, large eat in kitchen, dining, living space, and a 3 piece bathroom. You will find 2 bedrooms in the finished basement with a 2 piece bathroom, wine cellar, and lots of room for storage. The outside of the property boasts a wrap-around deck, a stunning front porch, and a fully landscaped yard. The detached garage not only offers ample space for your vehicles but also has second dwelling unit potential, making it a versatile space for guests or rental income. Imagine parking your boat right in your own garage! Situated across the street from H.H. Knoll Park and the Port Colborne Marina, soak up the beauty of lakefront living right at your doorstep. Easy access to the city centre and amenities and events like Canal Days, you can immerse yourself in the vibrant community spirit. 269 Sugarloaf is not just a house, it's a lifestyle waiting for you to embrace. Nothing left to do but move in and enjoy all the South Coast has to offer! (id:41589)
Property Details
| MLS® Number | X9415286 |
| Property Type | Single Family |
| Community Name | 878 - Sugarloaf |
| Amenities Near By | Hospital |
| Parking Space Total | 3 |
| Structure | Deck, Porch |
Building
| Bathroom Total | 3 |
| Bedrooms Above Ground | 3 |
| Bedrooms Below Ground | 2 |
| Bedrooms Total | 5 |
| Appliances | Water Heater, Central Vacuum, Dishwasher, Dryer, Furniture, Microwave, Range, Refrigerator, Stove, Washer, Window Coverings |
| Basement Development | Finished |
| Basement Type | Full (finished) |
| Construction Status | Insulation Upgraded |
| Construction Style Attachment | Detached |
| Cooling Type | Central Air Conditioning |
| Exterior Finish | Aluminum Siding, Vinyl Siding |
| Foundation Type | Block |
| Half Bath Total | 1 |
| Heating Fuel | Natural Gas |
| Heating Type | Forced Air |
| Stories Total | 2 |
| Type | House |
| Utility Water | Municipal Water |
Parking
| Detached Garage |
Land
| Acreage | No |
| Fence Type | Fenced Yard |
| Land Amenities | Hospital |
| Sewer | Sanitary Sewer |
| Size Depth | 160 Ft |
| Size Frontage | 47 Ft ,6 In |
| Size Irregular | 47.5 X 160 Ft |
| Size Total Text | 47.5 X 160 Ft|under 1/2 Acre |
| Zoning Description | R2 |
Rooms
| Level | Type | Length | Width | Dimensions |
|---|---|---|---|---|
| Second Level | Laundry Room | 2.26 m | 3.63 m | 2.26 m x 3.63 m |
| Second Level | Primary Bedroom | 3.89 m | 3.43 m | 3.89 m x 3.43 m |
| Second Level | Bedroom | 30.63 m | 3.43 m | 30.63 m x 3.43 m |
| Second Level | Bedroom | 3.56 m | 2.49 m | 3.56 m x 2.49 m |
| Second Level | Bathroom | 2.82 m | 3.63 m | 2.82 m x 3.63 m |
| Basement | Bedroom | 2.92 m | 6.1 m | 2.92 m x 6.1 m |
| Basement | Bedroom | 3 m | 3.38 m | 3 m x 3.38 m |
| Main Level | Living Room | 4.22 m | 7.09 m | 4.22 m x 7.09 m |
| Main Level | Dining Room | 2.95 m | 4.55 m | 2.95 m x 4.55 m |
| Main Level | Kitchen | 5.05 m | 4.5 m | 5.05 m x 4.5 m |
| Main Level | Mud Room | 3.12 m | 2.59 m | 3.12 m x 2.59 m |
| Main Level | Bathroom | 2.49 m | 1.83 m | 2.49 m x 1.83 m |

Nick Lancione
Salesperson
https://www.facebook.com/nick.lancione.1

800 Niagara Street
Welland, Ontario L3C 7L7
(905) 788-3232
www.coldwellbankeradvantage.ca/
Matt Deciccio
Salesperson

800 Niagara Street
Welland, Ontario L3C 7L7
(905) 788-3232
www.coldwellbankeradvantage.ca/






































































