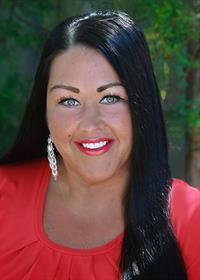25 Promenade Way Fort Erie (337 - Crystal Beach), Ontario L0S 1B0
$1,644,000Maintenance,
$423 Monthly
Maintenance,
$423 MonthlyWATERFRONT! This custom built home is located in the prestigious gated community of Crystal Beach Tennis & Yacht Club where you will experience a Resort style living. This freehold property includes great amenities that include, clubhouse, gym, heated salt water pool, tennis court ,playground, games room, pickle ball court , lawn care & security & private beach access. One time original owners and it has never been rented. From the moment you walk in the door you will enjoy stunning water views. This home has an open concept main floor that is perfect for entertaining or family gatherings. There are 3 bedrooms, 3 baths & 2 beautiful large enclosed sunrooms that are surrounded by windows, allowing incredible sunlight and gorgeous direct lakefront water views. One on main floor with a hot tub, and second private one off the large master bedroom. The grounds have a built in sprinkler system, natural gas fire pit & an outdoor shower. A interlock brick driveway that parks 3 vehicles, and a metal roof. This home has a large full dry unfinished 930 sq ft. basement that could easily be converted into extra finished living space for your personal needs. Its fantastic location is just steps from the house to your private beach entrance to Crystal Beach one of Ontario's most beautiful beaches. This home comes fully furnished with all contents. (see schedule C for exclusions) Home also comes with a newer Golf Cart. MAKE SURE TO CLICK BELOW TO WATCH VIRTUAL TOUR VIDEO) (id:41589)
Property Details
| MLS® Number | X9411397 |
| Property Type | Single Family |
| Community Name | 337 - Crystal Beach |
| Community Features | Pet Restrictions |
| Features | Balcony |
| Parking Space Total | 3 |
| Pool Type | Outdoor Pool |
| Structure | Tennis Court |
| Water Front Type | Waterfront |
Building
| Bathroom Total | 3 |
| Bedrooms Above Ground | 3 |
| Bedrooms Total | 3 |
| Amenities | Exercise Centre, Party Room |
| Appliances | Dishwasher, Dryer, Hot Tub, Microwave, Refrigerator, Stove, Washer, Window Coverings |
| Basement Development | Unfinished |
| Basement Type | Full (unfinished) |
| Construction Style Attachment | Detached |
| Cooling Type | Central Air Conditioning |
| Exterior Finish | Vinyl Siding |
| Foundation Type | Concrete |
| Half Bath Total | 1 |
| Heating Fuel | Natural Gas |
| Heating Type | Forced Air |
| Stories Total | 2 |
| Type | House |
| Utility Water | Municipal Water |
Land
| Access Type | Private Road |
| Acreage | No |
| Sewer | Sanitary Sewer |
| Size Depth | 115 Ft |
| Size Frontage | 40 Ft |
| Size Irregular | 40 X 115 Ft |
| Size Total Text | 40 X 115 Ft|under 1/2 Acre |
| Zoning Description | C2-276 |
Rooms
| Level | Type | Length | Width | Dimensions |
|---|---|---|---|---|
| Second Level | Bathroom | Measurements not available | ||
| Second Level | Primary Bedroom | 5.08 m | 4.75 m | 5.08 m x 4.75 m |
| Second Level | Sunroom | 5.97 m | 3.56 m | 5.97 m x 3.56 m |
| Second Level | Other | Measurements not available | ||
| Second Level | Bedroom | 3.78 m | 3.2 m | 3.78 m x 3.2 m |
| Second Level | Bedroom | 3.4 m | 3.17 m | 3.4 m x 3.17 m |
| Main Level | Sunroom | 6.58 m | 5.97 m | 6.58 m x 5.97 m |
| Main Level | Living Room | 5.79 m | 4.83 m | 5.79 m x 4.83 m |
| Main Level | Other | 8.08 m | 5.61 m | 8.08 m x 5.61 m |
| Main Level | Bathroom | Measurements not available |

Tonya Bistrisky
Salesperson

318 Ridge Road N
Ridgeway, Ontario L0S 1N0
(905) 894-4014
www.nrcrealty.ca/






































































































