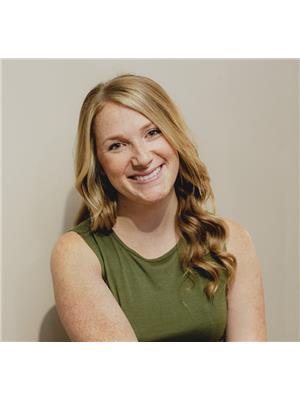209 Fernwood Crescent Hamilton, Ontario L8T 3L5
$599,900
Well-Loved Brick Bungalow with Endless Potential! This charming brick bungalow is brimming with possibilities and waiting for its new owner's touch. Situated on a beautiful lot with a large detached garage and an updated concrete driveway, this home offers a fantastic opportunity in a highly sought-after neighborhood. The main floor features three bedrooms and one full bathroom, while the side door provides separate access to the basement. The lower level includes a rec room, an additional bedroom, a second bathroom, and laundry facilities—perfect for creating extra living space or a future in-law suite or conversion. This home offers a great outdoor space with a nice backyard and mature landscaping. Ideally located close to parks, highways, and schools, it’s perfect for families or investors looking to renovate and customize to their liking. This well-loved home is ready for its next chapter — don’t miss out on this incredible opportunity to make it your own! (id:41589)
Open House
This property has open houses!
1:00 pm
Ends at:3:00 pm
2:00 pm
Ends at:4:00 pm
Property Details
| MLS® Number | 40668196 |
| Property Type | Single Family |
| Amenities Near By | Hospital, Place Of Worship, Playground, Public Transit, Schools, Shopping |
| Community Features | Community Centre |
| Equipment Type | Water Heater |
| Parking Space Total | 6 |
| Rental Equipment Type | Water Heater |
Building
| Bathroom Total | 2 |
| Bedrooms Above Ground | 3 |
| Bedrooms Below Ground | 1 |
| Bedrooms Total | 4 |
| Appliances | Refrigerator, Stove |
| Architectural Style | Bungalow |
| Basement Development | Partially Finished |
| Basement Type | Full (partially Finished) |
| Constructed Date | 1956 |
| Construction Style Attachment | Detached |
| Cooling Type | Central Air Conditioning |
| Exterior Finish | Brick |
| Fireplace Fuel | Wood |
| Fireplace Present | Yes |
| Fireplace Total | 1 |
| Fireplace Type | Other - See Remarks |
| Foundation Type | Block |
| Heating Fuel | Natural Gas |
| Heating Type | Forced Air |
| Stories Total | 1 |
| Size Interior | 1707 Sqft |
| Type | House |
| Utility Water | Municipal Water |
Parking
| Detached Garage |
Land
| Access Type | Road Access, Highway Access, Highway Nearby |
| Acreage | No |
| Land Amenities | Hospital, Place Of Worship, Playground, Public Transit, Schools, Shopping |
| Sewer | Municipal Sewage System |
| Size Depth | 100 Ft |
| Size Frontage | 47 Ft |
| Size Total Text | Under 1/2 Acre |
| Zoning Description | R1 |
Rooms
| Level | Type | Length | Width | Dimensions |
|---|---|---|---|---|
| Basement | Laundry Room | 6'9'' x 5'4'' | ||
| Basement | 3pc Bathroom | 8'5'' x 4'8'' | ||
| Basement | Recreation Room | 12'0'' x 31'11'' | ||
| Basement | Bedroom | 11'5'' x 15'7'' | ||
| Main Level | 4pc Bathroom | 4'11'' x 7'4'' | ||
| Main Level | Bedroom | 10'4'' x 8'11'' | ||
| Main Level | Bedroom | 10'4'' x 10'9'' | ||
| Main Level | Primary Bedroom | 13'9'' x 11'0'' | ||
| Main Level | Living Room | 13'7'' x 16'10'' | ||
| Main Level | Kitchen | 13'7'' x 15'4'' |
https://www.realtor.ca/real-estate/27574379/209-fernwood-crescent-hamilton

Kayla Smith
Salesperson
214 King Street #mainb
St. Catharines, Ontario L2V 1W9
(905) 545-1188
remaxescarpment.com/




























































