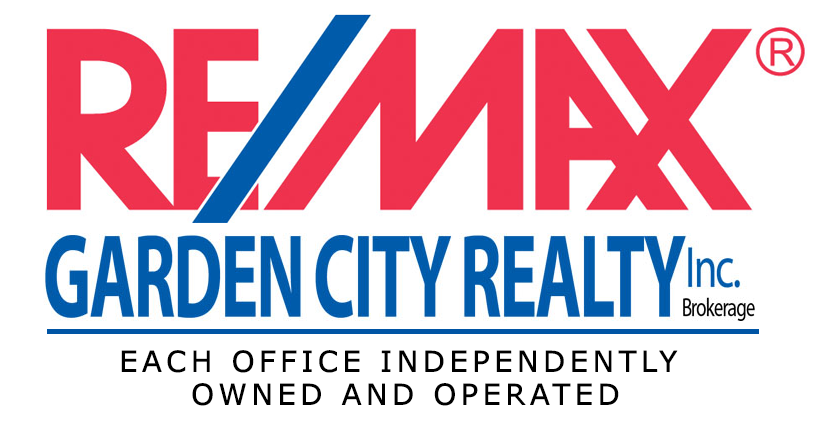2 Garfield Lane St. Catharines, Ontario L2R 7G9
$549,900
Welcome to 2 Garfield Lane, a stunning semi-detached home offering 3 bedrooms, 2 bathrooms, and 1,037 sq. ft. of beautifully renovated living space, plus a fully finished basement. From the moment you step inside, you'll be greeted by a flood of natural light pouring through large windows into the open-concept main floor, which boasts a spacious living room, dining room, and an elegant new kitchen. The kitchen features sleek white cabinetry, subway tile backsplash, stainless steel appliances, pot lights, and a functional island. Sliding glass doors from the dining room lead to a backyard deck, ideal for BBQs and entertaining. Upstairs, you'll find three generously sized bedrooms and a renovated 4-piece bathroom. The finished basement offers a cozy rec room with new carpeting, perfect for movie nights or a kids play area, along with a 3-piece bathroom and a laundry room. Outside, enjoy a large driveway with parking for three vehicles and a fully fenced backyard. Situated in a family-friendly neighbourhood near the QEW, parks, gyms, shopping, restaurants, and public transit, this move-in-ready home is waiting for you. Book your private showing today! (id:41589)
Property Details
| MLS® Number | 40659300 |
| Property Type | Single Family |
| Amenities Near By | Park, Place Of Worship, Playground, Public Transit, Schools, Shopping |
| Community Features | Quiet Area, Community Centre, School Bus |
| Equipment Type | Water Heater |
| Parking Space Total | 3 |
| Rental Equipment Type | Water Heater |
Building
| Bathroom Total | 2 |
| Bedrooms Above Ground | 3 |
| Bedrooms Total | 3 |
| Appliances | Dishwasher, Dryer, Refrigerator, Washer, Microwave Built-in, Gas Stove(s), Window Coverings |
| Architectural Style | 2 Level |
| Basement Development | Finished |
| Basement Type | Full (finished) |
| Construction Style Attachment | Semi-detached |
| Cooling Type | Central Air Conditioning |
| Exterior Finish | Brick, Vinyl Siding |
| Fixture | Ceiling Fans |
| Foundation Type | Poured Concrete |
| Heating Fuel | Natural Gas |
| Heating Type | Forced Air |
| Stories Total | 2 |
| Size Interior | 1037 Sqft |
| Type | House |
| Utility Water | Municipal Water |
Land
| Access Type | Highway Nearby |
| Acreage | No |
| Land Amenities | Park, Place Of Worship, Playground, Public Transit, Schools, Shopping |
| Sewer | Municipal Sewage System |
| Size Depth | 112 Ft |
| Size Frontage | 46 Ft |
| Size Total Text | Under 1/2 Acre |
| Zoning Description | R1 |
Rooms
| Level | Type | Length | Width | Dimensions |
|---|---|---|---|---|
| Second Level | Bedroom | 10'7'' x 9'2'' | ||
| Second Level | Bedroom | 13'10'' x 8'7'' | ||
| Second Level | Primary Bedroom | 12'3'' x 10'5'' | ||
| Second Level | 4pc Bathroom | Measurements not available | ||
| Basement | Laundry Room | 9'6'' x 8'7'' | ||
| Basement | 3pc Bathroom | Measurements not available | ||
| Basement | Recreation Room | 18'0'' x 14'7'' | ||
| Main Level | Kitchen/dining Room | 18'9'' x 10'0'' | ||
| Main Level | Living Room | 15'8'' x 14'0'' |
https://www.realtor.ca/real-estate/27531297/2-garfield-lane-st-catharines

Braden Kyle
Salesperson
(844) 444-2234
www.bradenkyle.com/

128 Grantham Avenue
St. Catharines, Ontario L2P 3H2
(289) 434-4241
(844) 444-2234
https://www.moveright.com/



