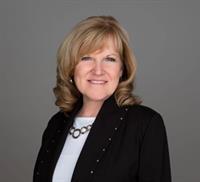17 Willcher Drive St. Catharines, Ontario L2M 6R2
$4,000 Monthly
Built in 2009, this stunning executive side split style home with 4 bedrooms & 3.5 bathrooms is situated in a desirable north end location. Interior offers a designer kitchen with island, hardwood and ceramic floors, large foyer with inside access to the double garage. Upper level with 2 bedrooms, ensuite & main bathroom, 3rd bedroom is the loft style room with a huge window. Lower level has the 4th bedroom, another full bathroom & family room with gas fireplace. The lowest level has the recreation room with electric fireplace, laundry room & handy 2 piece bathroom. This quality and style of home is seldom found for a lease. Don't miss this opportunity to settle in this great neighbourhood, close to the Lake. (id:41589)
Property Details
| MLS® Number | 40665099 |
| Property Type | Single Family |
| Community Features | Quiet Area |
| Equipment Type | Water Heater |
| Features | Sump Pump, Automatic Garage Door Opener |
| Parking Space Total | 6 |
| Rental Equipment Type | Water Heater |
| Structure | Playground |
Building
| Bathroom Total | 4 |
| Bedrooms Above Ground | 3 |
| Bedrooms Below Ground | 1 |
| Bedrooms Total | 4 |
| Appliances | Dishwasher, Dryer, Refrigerator, Washer, Microwave Built-in, Gas Stove(s), Window Coverings |
| Architectural Style | Bungalow |
| Basement Development | Partially Finished |
| Basement Type | Full (partially Finished) |
| Constructed Date | 2009 |
| Construction Style Attachment | Detached |
| Cooling Type | Central Air Conditioning |
| Exterior Finish | Brick Veneer, Stucco |
| Fire Protection | Smoke Detectors |
| Fireplace Fuel | Electric |
| Fireplace Present | Yes |
| Fireplace Total | 2 |
| Fireplace Type | Other - See Remarks |
| Foundation Type | Poured Concrete |
| Half Bath Total | 1 |
| Heating Fuel | Natural Gas |
| Heating Type | Forced Air |
| Stories Total | 1 |
| Size Interior | 1668 Sqft |
| Type | House |
| Utility Water | Municipal Water |
Parking
| Attached Garage |
Land
| Acreage | No |
| Fence Type | Fence |
| Sewer | Municipal Sewage System |
| Size Depth | 95 Ft |
| Size Frontage | 50 Ft |
| Size Total Text | Under 1/2 Acre |
| Zoning Description | R1 |
Rooms
| Level | Type | Length | Width | Dimensions |
|---|---|---|---|---|
| Second Level | 4pc Bathroom | Measurements not available | ||
| Second Level | 3pc Bathroom | 8'11'' x 6'11'' | ||
| Second Level | Bedroom | 11'1'' x 10'3'' | ||
| Second Level | Primary Bedroom | 14'10'' x 13'8'' | ||
| Third Level | Bedroom | 20'6'' x 12'7'' | ||
| Basement | Storage | 13'8'' x 8'7'' | ||
| Basement | Other | 14'11'' x 8'4'' | ||
| Basement | 2pc Bathroom | Measurements not available | ||
| Basement | Recreation Room | 18'10'' x 16'0'' | ||
| Lower Level | 4pc Bathroom | Measurements not available | ||
| Lower Level | Bedroom | 10'8'' x 9'6'' | ||
| Lower Level | Family Room | 22'4'' x 11'6'' | ||
| Main Level | Foyer | 10'2'' x 8'4'' | ||
| Main Level | Living Room/dining Room | 24'6'' x 11'4'' | ||
| Main Level | Eat In Kitchen | 18'9'' x 13'9'' |
https://www.realtor.ca/real-estate/27568471/17-willcher-drive-st-catharines

Carol Lotz
Salesperson
www.lockyerlotz.com/
ca.linkedin.com/in.com/in/carol-lotz
instagram.com/carollotz.com

33 Maywood Ave
St. Catharines, Ontario L2R 1C5
(905) 688-4561
www.nrcrealty.ca/






