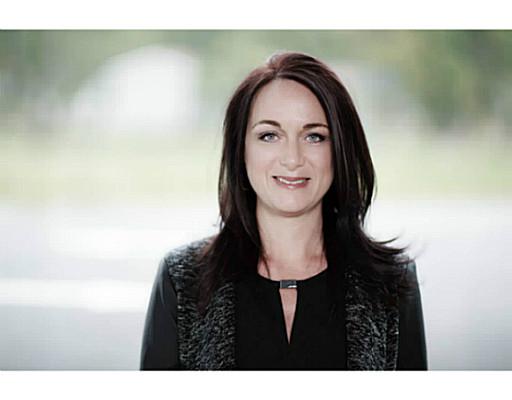161 Summersides Mews Boulevard Pelham (662 - Fonthill), Ontario L3B 5N5
3 Bedroom
3 Bathroom
Central Air Conditioning
Forced Air
$2,650 Monthly
Stunning 3 bedroom 3 bath townhome with outside entry to basement private parking and single car garage This beautiful home is situated within walking distance to groceries and shopping. Engineered hardwood throughout, no carpet, open concept kitchen/dining/living room makes for a spacious living space. Kitchen boasts quartz and all new stainless steel appliances. Quartz counters in all three bathrooms including ensuite. Bedroom level laundry and large windows allowing for ample natural light. This home's high end finishing's are sure to impress and will not disappoint. (id:41589)
Property Details
| MLS® Number | X10413202 |
| Property Type | Single Family |
| Community Name | 662 - Fonthill |
| Parking Space Total | 2 |
Building
| Bathroom Total | 3 |
| Bedrooms Above Ground | 3 |
| Bedrooms Total | 3 |
| Appliances | Dishwasher, Dryer, Refrigerator, Stove, Washer |
| Basement Development | Unfinished |
| Basement Type | Full (unfinished) |
| Construction Style Attachment | Attached |
| Cooling Type | Central Air Conditioning |
| Exterior Finish | Brick |
| Half Bath Total | 1 |
| Heating Fuel | Natural Gas |
| Heating Type | Forced Air |
| Stories Total | 2 |
| Type | Row / Townhouse |
| Utility Water | Municipal Water |
Parking
| Detached Garage |
Land
| Acreage | No |
| Sewer | Sanitary Sewer |
| Size Depth | 98 Ft ,9 In |
| Size Frontage | 21 Ft |
| Size Irregular | 21 X 98.75 Ft |
| Size Total Text | 21 X 98.75 Ft|under 1/2 Acre |
| Zoning Description | Ef-mu3 |
Rooms
| Level | Type | Length | Width | Dimensions |
|---|---|---|---|---|
| Second Level | Primary Bedroom | 4.06 m | 3.81 m | 4.06 m x 3.81 m |
| Second Level | Other | Measurements not available | ||
| Second Level | Bedroom | 3.3 m | 3 m | 3.3 m x 3 m |
| Second Level | Bedroom | 3.94 m | 2.29 m | 3.94 m x 2.29 m |
| Second Level | Laundry Room | 1.96 m | 1.09 m | 1.96 m x 1.09 m |
| Second Level | Bathroom | Measurements not available | ||
| Main Level | Kitchen | 4.37 m | 3.84 m | 4.37 m x 3.84 m |
| Main Level | Other | 7.09 m | 3.81 m | 7.09 m x 3.81 m |
| Main Level | Bathroom | Measurements not available |

Heather Lane
Salesperson

Revel Realty Inc., Brokerage
8685 Lundy's Lane, Unit 3
Niagara Falls, Ontario L2H 1H5
8685 Lundy's Lane, Unit 3
Niagara Falls, Ontario L2H 1H5
(905) 357-1700
(905) 357-1705
revelrealty.ca/
































































































