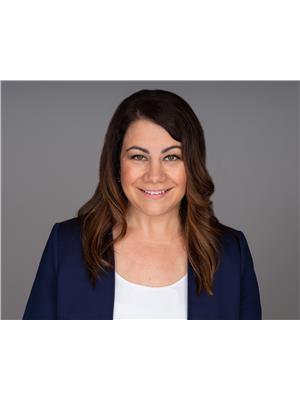139 Pleasant Avenue St. Catharines, Ontario L2R 1Y3
$519,000
Welcome to 139 Pleasant Ave St Catharines. Main Floor offers open concept Living/Dining Room with patio doors leading to a large deck. Modern kitchen with stainless steel appliances, side door of the kitchen which leads to the backyard. Upstairs offers two large bedrooms with vaulted ceilings. Updated 4-piece bathroom. The Basement offers additional living space and a 2-piece bathroom and laundry. Large Fenced backyard great for entertaining. Close to parks. Schools, shopping and major highway access. (id:41589)
Property Details
| MLS® Number | 40653188 |
| Property Type | Single Family |
| Amenities Near By | Hospital, Park, Public Transit, Schools, Shopping |
| Features | Sump Pump |
| Parking Space Total | 2 |
Building
| Bathroom Total | 2 |
| Bedrooms Above Ground | 2 |
| Bedrooms Total | 2 |
| Appliances | Dishwasher, Dryer, Refrigerator, Stove, Washer |
| Architectural Style | 2 Level |
| Basement Development | Finished |
| Basement Type | Full (finished) |
| Constructed Date | 1912 |
| Construction Style Attachment | Detached |
| Cooling Type | Central Air Conditioning |
| Exterior Finish | Vinyl Siding |
| Half Bath Total | 1 |
| Heating Fuel | Natural Gas |
| Heating Type | Forced Air |
| Stories Total | 2 |
| Size Interior | 1100 Sqft |
| Type | House |
| Utility Water | Municipal Water |
Land
| Access Type | Highway Nearby |
| Acreage | No |
| Land Amenities | Hospital, Park, Public Transit, Schools, Shopping |
| Sewer | Municipal Sewage System |
| Size Depth | 120 Ft |
| Size Frontage | 30 Ft |
| Size Total Text | Under 1/2 Acre |
| Zoning Description | R2 |
Rooms
| Level | Type | Length | Width | Dimensions |
|---|---|---|---|---|
| Second Level | 4pc Bathroom | Measurements not available | ||
| Second Level | Bedroom | 17'1'' x 12'10'' | ||
| Second Level | Bedroom | 12'2'' x 11'5'' | ||
| Basement | 2pc Bathroom | Measurements not available | ||
| Basement | Recreation Room | 14'8'' x 7'11'' | ||
| Main Level | Living Room | 12'2'' x 12'2'' | ||
| Main Level | Dining Room | 12'6'' x 10'2'' | ||
| Main Level | Kitchen | 13'7'' x 8'7'' |
https://www.realtor.ca/real-estate/27469977/139-pleasant-avenue-st-catharines

Kate Finora
Salesperson
(905) 687-9494
www.teamfinora.com/
www.facebook.com/teamfinora
twitter.com/katiefinora

261 Martindale Rd., Unit 14c
St. Catharines, Ontario L2W 1A2
(905) 687-9600
(905) 687-9494
www.remaxniagara.ca/

Alastair Birt
Salesperson
(905) 687-9494
www.homesniagara.com/

261 Martindale Rd., Unit 14c
St. Catharines, Ontario L2W 1A2
(905) 687-9600
(905) 687-9494
www.remaxniagara.ca/




































































