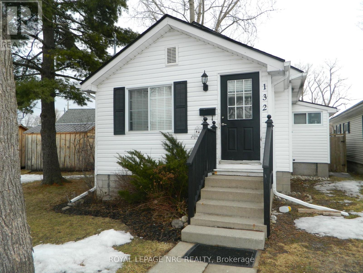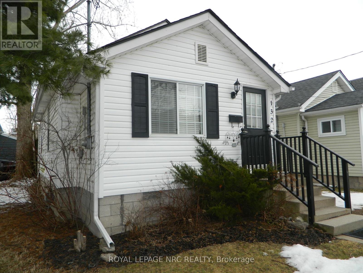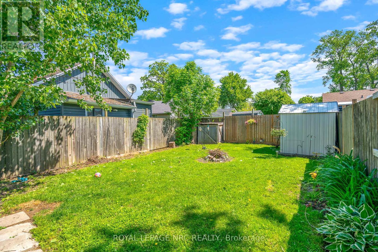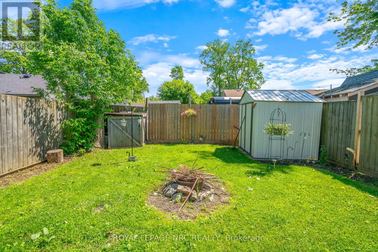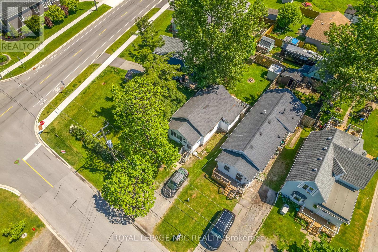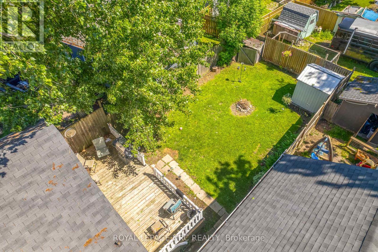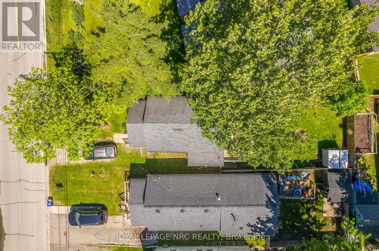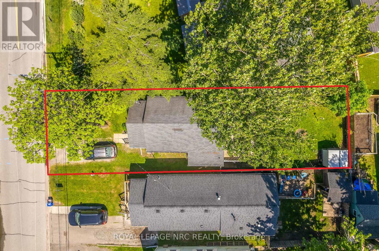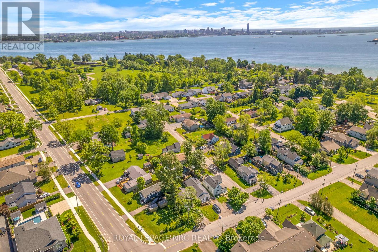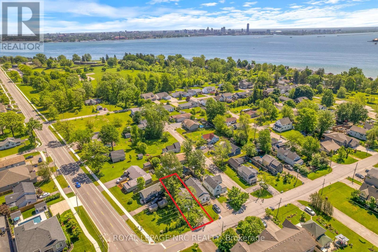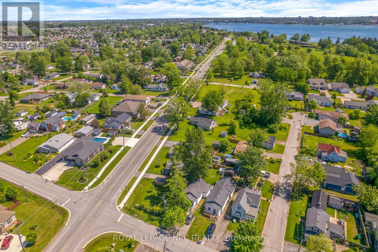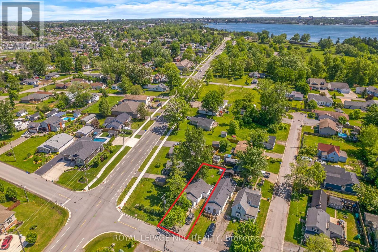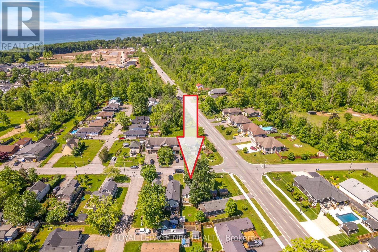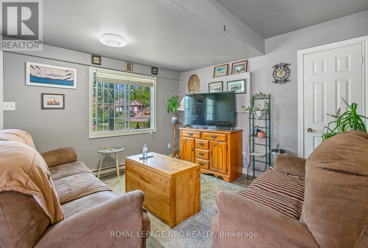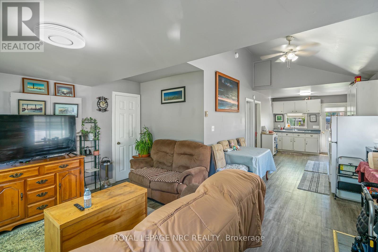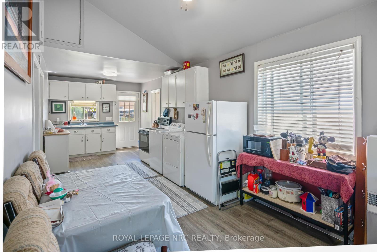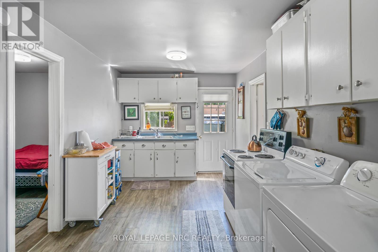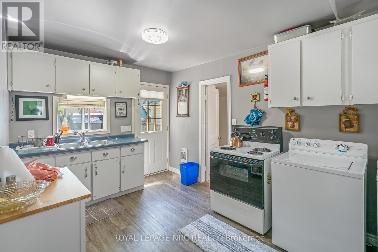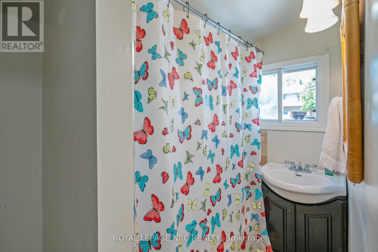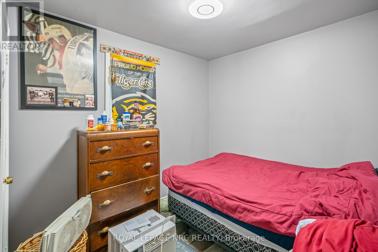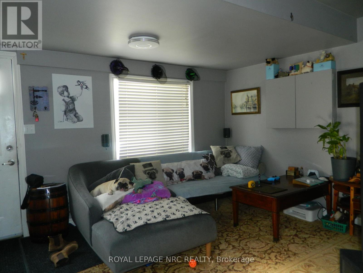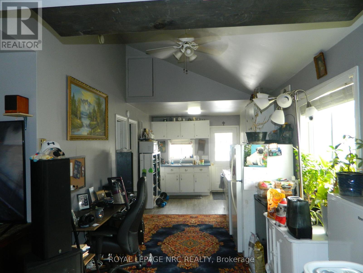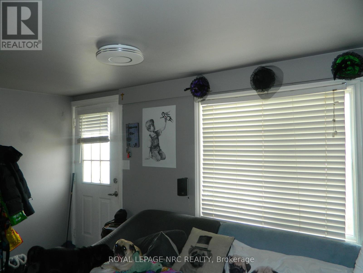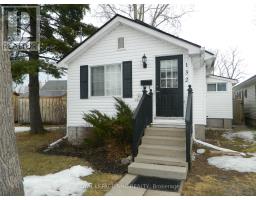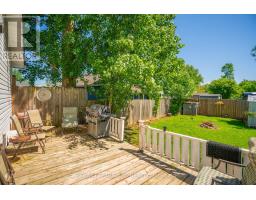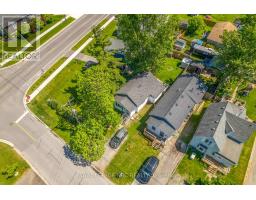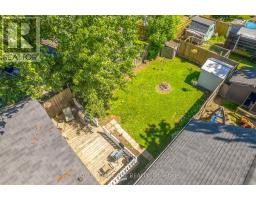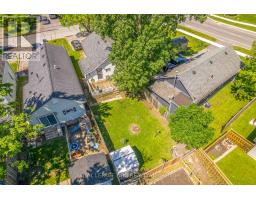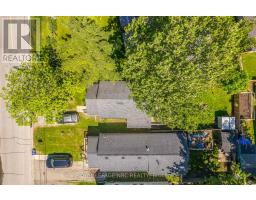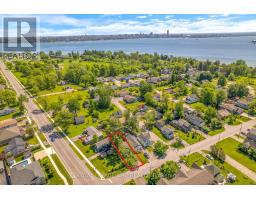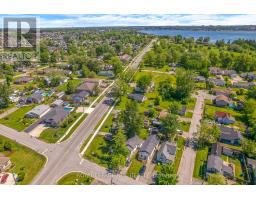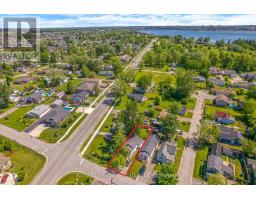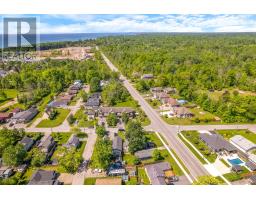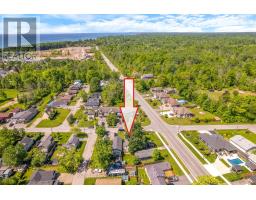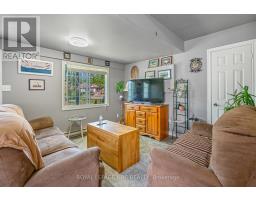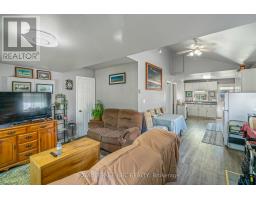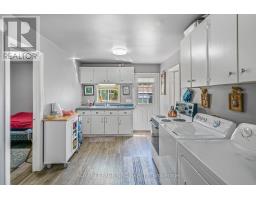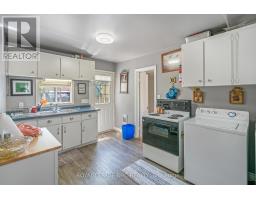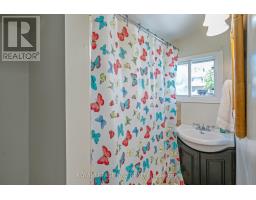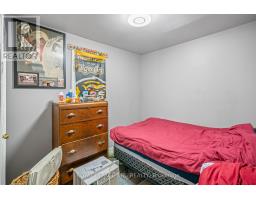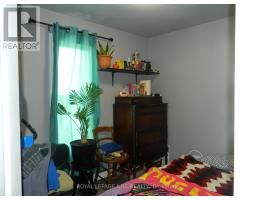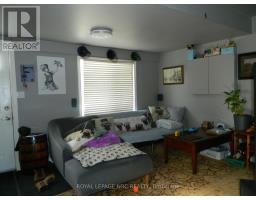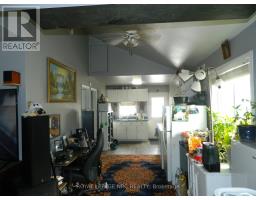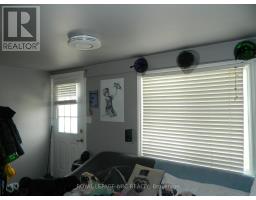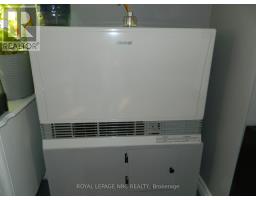132 Albert Street Fort Erie (333 - Lakeshore), Ontario L2A 5L4
$379,900
LOOKING FOR A CUTE AFFORDABLE 2 BEDROOM HOME? LOCATED IN A NEIGHBOURHOOD CLOSE TO BEAUTIFUL NEW PARK, AS WELL AS THE FRIENDSHIP WALKING TRAIL ALONG LAKE ERIE AND NIAGARA RIVER. THIS HOME HAS OPEN CONCEPT LIVING ROOM & KITCHEN; 2 BEDROOMS AND A 4 PIECE BATHROOM . WALK OUT THE BACK DOOR ONTO A LARGE DECK INTO A FULLY FENCED YARD WITH GARDEN SHED. GREAT FOR SAFETY OF YOUR CHILD OR PETS. ALSO HAS A CONVENIENT STORE LESS THAN A BLOCK AWAY. SELLER HAS HAD AN UPDATED GAS WALL HEATER UNIT INSTALLED 2023. VAULTED CEILING GIVES THAT ADDED ATTIC SPACE FOR STORAGE AS WELL. (id:41589)
Property Details
| MLS® Number | X12000290 |
| Property Type | Single Family |
| Community Name | 333 - Lakeshore |
| Amenities Near By | Park, Public Transit |
| Community Features | School Bus |
| Features | Carpet Free |
| Parking Space Total | 2 |
| Structure | Deck, Shed |
Building
| Bathroom Total | 1 |
| Bedrooms Above Ground | 2 |
| Bedrooms Total | 2 |
| Age | 51 To 99 Years |
| Appliances | Water Meter, Dryer, Stove, Washer, Refrigerator |
| Architectural Style | Bungalow |
| Basement Type | Crawl Space |
| Construction Style Attachment | Detached |
| Exterior Finish | Vinyl Siding |
| Flooring Type | Laminate |
| Foundation Type | Block |
| Heating Fuel | Natural Gas |
| Heating Type | Other |
| Stories Total | 1 |
| Type | House |
| Utility Water | Municipal Water |
Parking
| No Garage |
Land
| Acreage | No |
| Fence Type | Fully Fenced, Fenced Yard |
| Land Amenities | Park, Public Transit |
| Sewer | Sanitary Sewer |
| Size Depth | 102 Ft |
| Size Frontage | 30 Ft |
| Size Irregular | 30 X 102 Ft |
| Size Total Text | 30 X 102 Ft |
| Surface Water | Lake/pond |
| Zoning Description | R2 |
Rooms
| Level | Type | Length | Width | Dimensions |
|---|---|---|---|---|
| Main Level | Living Room | 15 m | 15.7 m | 15 m x 15.7 m |
| Main Level | Kitchen | 17 m | 9.2 m | 17 m x 9.2 m |
| Main Level | Bathroom | Measurements not available | ||
| Main Level | Bedroom | 10.3 m | 7.8 m | 10.3 m x 7.8 m |
| Main Level | Bedroom 2 | 10 m | 7.8 m | 10 m x 7.8 m |
https://www.realtor.ca/real-estate/27979909/132-albert-street-fort-erie-333-lakeshore-333-lakeshore

Kim Bantten
Salesperson

318 Ridge Road N
Ridgeway, Ontario L0S 1N0
(905) 894-4014
www.nrcrealty.ca/


