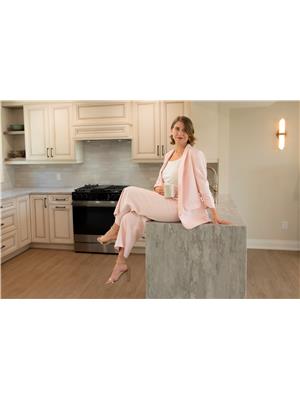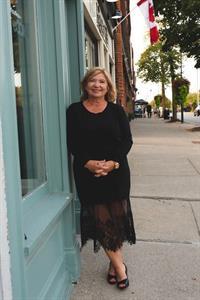125 Omer Avenue Port Colborne, Ontario L3K 3Y5
$449,000
VACANT POSSESSION IS AN OPTION. This home provides the ideal flexibility - currently set up as a duplex, it is easily converted back into a spacious single-family home! Ideally situated on a 40 x 120' lot in a mature neighbourhood walking distance to Reservoir Park and within the Oakwood / St. John Bosco school boundaries. Main level features spacious living room -dinette, with 2 bedrooms kitchen, and 4 pc bath. Upper level features 2 additional bedrooms, living room, second kitchen, laundry, and 4 pc bath. With some love and attention, this home can truly shine. Whether you're looking for a home to make your own or a smart investment, this property offers a unique chance to create something special. Forced Air (2024); Hot Water on Demand (2024) Schedule a viewing today and imagine the possibilities! (id:41589)
Property Details
| MLS® Number | 40667869 |
| Property Type | Single Family |
| Amenities Near By | Beach, Golf Nearby, Marina, Park, Place Of Worship, Schools, Shopping |
| Community Features | Quiet Area, School Bus |
| Features | Southern Exposure |
| Parking Space Total | 2 |
Building
| Bathroom Total | 2 |
| Bedrooms Above Ground | 4 |
| Bedrooms Total | 4 |
| Architectural Style | 2 Level |
| Basement Development | Unfinished |
| Basement Type | Full (unfinished) |
| Constructed Date | 1913 |
| Construction Style Attachment | Detached |
| Cooling Type | Window Air Conditioner |
| Exterior Finish | Vinyl Siding |
| Heating Fuel | Natural Gas |
| Heating Type | Forced Air |
| Stories Total | 2 |
| Size Interior | 1800 Sqft |
| Type | House |
| Utility Water | Municipal Water |
Parking
| Detached Garage |
Land
| Access Type | Road Access |
| Acreage | No |
| Land Amenities | Beach, Golf Nearby, Marina, Park, Place Of Worship, Schools, Shopping |
| Sewer | Municipal Sewage System |
| Size Depth | 120 Ft |
| Size Frontage | 40 Ft |
| Size Irregular | 0.111 |
| Size Total | 0.111 Ac|under 1/2 Acre |
| Size Total Text | 0.111 Ac|under 1/2 Acre |
| Zoning Description | R2 |
Rooms
| Level | Type | Length | Width | Dimensions |
|---|---|---|---|---|
| Second Level | 3pc Bathroom | Measurements not available | ||
| Second Level | Bedroom | 10'0'' x 7'0'' | ||
| Second Level | Bedroom | 12'0'' x 10'0'' | ||
| Second Level | Kitchen | 12'0'' x 10'0'' | ||
| Second Level | Living Room | 15'0'' x 10'0'' | ||
| Main Level | 4pc Bathroom | Measurements not available | ||
| Main Level | Bedroom | 10'6'' x 8'8'' | ||
| Main Level | Bedroom | 12'2'' x 12'0'' | ||
| Main Level | Dining Room | 12'6'' x 6'0'' | ||
| Main Level | Kitchen | 13'10'' x 11'11'' | ||
| Main Level | Living Room | 14'2'' x 12'6'' |
https://www.realtor.ca/real-estate/27578780/125-omer-avenue-port-colborne

Nicki Lumsden
Broker
(905) 687-9494
www.niagarasoldbykate.com/
https://www.facebook.com/NiagaraSoldbyKate/
261 Martindale Road Unit 12a
St. Catharines, Ontario L2W 1A2
(905) 687-9600
(905) 687-9494
www.remaxniagara.ca/

Kate Ostryhon-Lumsden
Salesperson
(905) 687-9494
niagarasoldbykate.com/

261 Martindale Rd., Unit 14c
St. Catharines, Ontario L2W 1A2
(905) 687-9600
(905) 687-9494
www.remaxniagara.ca/
















































