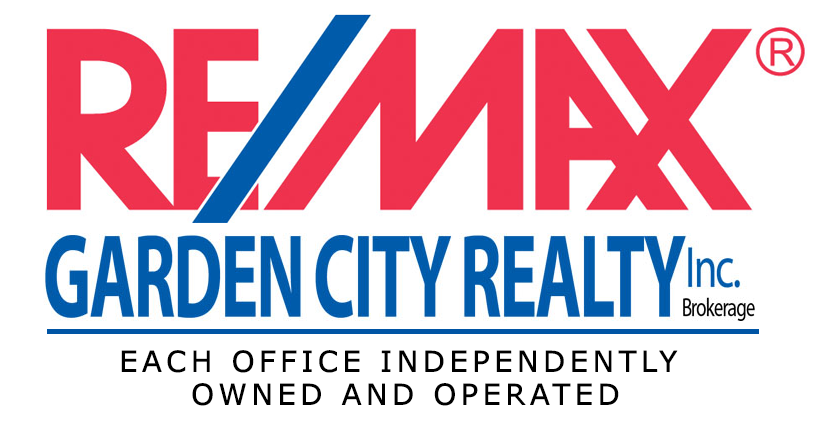118 West Street Unit# 707 Port Colborne, Ontario L3K 4C9
$1,099,000Maintenance, Insurance, Heat, Landscaping, Water
$532.74 Monthly
Maintenance, Insurance, Heat, Landscaping, Water
$532.74 MonthlySuite 707 The Pier is a rare three bedroom, two bath home with two covered balconies overlooking the Welland Canal. This contemporary residence encompasses 1,366 square feet and incorporates a custom white kitchen with quality cabinetry, upgraded quartz counters, under-cabinet lighting, stainless steel appliances and a large island with counter seating. Additional notable features consist of a spacious walk-in closet and a four-piece ensuite exclusive to the primary bedroom. An enclosed laundry room (with added storage and folding table) and a barrier free second four-piece bathroom add to the appeal of this distinct dwelling which is complete with two owned EV parking spaces (with direct access to the side lobby entrance) and an exclusive main floor storage locker. Note that all windows are wired for electronic blind installation. The building itself is well appointed with numerous amenities comprised of an exclusive social lounge, outdoor barbecue area and an elegant lobby featuring 14' ceilings. Residents also have access to a fitness room and bicycle storage. Entertain your guests in the party room, with kitchen, bathroom, lounge space and dining area. Enjoy convenient interior access to the ground floor commercial units including Pie Guys for your morning coffee, breakfast or lunch. Discover the unchartered charm of the area while exploring Nickel Beach on the sandy shores of Lake Erie; dock your boat in the Sugarloaf Marina. The Port Colborne Country Club and Whisky Run Golf Club offer challenging courses to test your game. Delight in the beautiful scenery of the area with easy access to paved walking and cycling pathways. Explore West Street and the surrounding area with its quaint shops and restaurants. Immediate occupancy available. (id:41589)
Property Details
| MLS® Number | 40602464 |
| Property Type | Single Family |
| Amenities Near By | Airport, Beach, Golf Nearby, Hospital, Marina, Schools, Shopping |
| Community Features | Quiet Area |
| Features | Conservation/green Belt, Balcony |
| Parking Space Total | 2 |
| Storage Type | Locker |
| View Type | Lake View |
| Water Front Name | Welland Canal |
| Water Front Type | Waterfront On Canal |
Building
| Bathroom Total | 2 |
| Bedrooms Above Ground | 3 |
| Bedrooms Total | 3 |
| Amenities | Exercise Centre, Party Room |
| Appliances | Dishwasher, Dryer, Microwave, Refrigerator, Stove, Washer, Hood Fan |
| Basement Type | None |
| Construction Style Attachment | Attached |
| Cooling Type | Central Air Conditioning |
| Exterior Finish | Brick Veneer, Concrete, Metal, Stucco |
| Fire Protection | Smoke Detectors |
| Heating Type | Forced Air |
| Stories Total | 1 |
| Size Interior | 1366 Sqft |
| Type | Apartment |
| Utility Water | Municipal Water |
Parking
| Visitor Parking |
Land
| Access Type | Road Access, Highway Access |
| Acreage | No |
| Land Amenities | Airport, Beach, Golf Nearby, Hospital, Marina, Schools, Shopping |
| Landscape Features | Landscaped |
| Sewer | Municipal Sewage System |
| Size Total Text | Unknown |
| Zoning Description | R3 |
Rooms
| Level | Type | Length | Width | Dimensions |
|---|---|---|---|---|
| Main Level | Porch | 11'1'' x 5'0'' | ||
| Main Level | Porch | 11'9'' x 5'0'' | ||
| Main Level | Other | 8'2'' x 7'5'' | ||
| Main Level | Other | 23'2'' x 4'0'' | ||
| Main Level | Storage | 4'6'' x 3'11'' | ||
| Main Level | Storage | 2'8'' x 2'1'' | ||
| Main Level | Laundry Room | 7'5'' x 5'3'' | ||
| Main Level | 4pc Bathroom | 9'6'' x 7'6'' | ||
| Main Level | Bedroom | 12'8'' x 10'1'' | ||
| Main Level | Bedroom | 15'6'' x 10'6'' | ||
| Main Level | Full Bathroom | 11'3'' x 4'11'' | ||
| Main Level | Primary Bedroom | 13'3'' x 11'3'' | ||
| Main Level | Kitchen | 27'8'' x 12'2'' |
https://www.realtor.ca/real-estate/27199343/118-west-street-unit-707-port-colborne

Kymberley Mckee
Broker
(905) 468-7653
sothebysrealty.com/
www.facebook.com/niagaraliving
linkedin.com/in/kymberleym/
https://www.instagram.com/kymberley.mckee/

14 Queen Street Box 1570
Notl, Ontario L0S 1J0
(905) 468-0001
(905) 468-7653
www.sothebysrealty.ca



