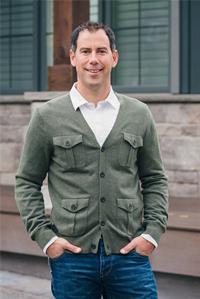11 - 77 Avery Crescent St. Catharines (456 - Oakdale), Ontario L2P 0E5
$724,900Maintenance, Water
$290.77 Monthly
Maintenance, Water
$290.77 MonthlyWelcome to 11 - 77 Avery Crescent. Tucked in a quiet complex you will find this 9 year old beautifully appointed bungalow. With all the benefits of a freehold, with the benefit of lawn maintenance, snow removal, and water included but gives you the independence and privacy to care for your own home. With two spacious bedrooms, with the primary enjoying a large walk-in closet and spectacular en-suite with tiled shower and glass doors. The second bedroom, which is also perfect for an office or den, is directly beside the second 4 piece washroom so really both of them have the exclusivity of their own bathroom. The kitchen enjoys a large island, stylish backsplash and hard surface counter tops and leads to an open concept living and dining area. And the best part? The house backs directly onto the Municipal golf course. The views are incredible, you don’t have any backyard neighbors, and the possibilities to add to this property at a great price are endless. (id:41589)
Open House
This property has open houses!
2:00 pm
Ends at:4:00 pm
Property Details
| MLS® Number | X9415114 |
| Property Type | Single Family |
| Community Name | 456 - Oakdale |
| Community Features | Pet Restrictions |
| Equipment Type | Water Heater |
| Features | Sump Pump |
| Parking Space Total | 3 |
| Rental Equipment Type | Water Heater |
Building
| Bathroom Total | 2 |
| Bedrooms Above Ground | 2 |
| Bedrooms Total | 2 |
| Appliances | Dishwasher, Dryer, Refrigerator, Stove, Washer |
| Architectural Style | Bungalow |
| Basement Features | Separate Entrance, Walk Out |
| Basement Type | N/a |
| Construction Style Attachment | Detached |
| Cooling Type | Central Air Conditioning, Air Exchanger |
| Exterior Finish | Vinyl Siding |
| Foundation Type | Poured Concrete |
| Half Bath Total | 1 |
| Heating Type | Forced Air |
| Stories Total | 1 |
| Type | House |
| Utility Water | Municipal Water |
Parking
| Attached Garage |
Land
| Acreage | No |
| Sewer | Sanitary Sewer |
| Size Depth | 128 Ft ,3 In |
| Size Frontage | 35 Ft ,3 In |
| Size Irregular | 35.27 X 128.28 Ft |
| Size Total Text | 35.27 X 128.28 Ft|under 1/2 Acre |
| Zoning Description | R3 |
Rooms
| Level | Type | Length | Width | Dimensions |
|---|---|---|---|---|
| Main Level | Kitchen | 3.81 m | 3.73 m | 3.81 m x 3.73 m |
| Main Level | Other | 5.94 m | 4.62 m | 5.94 m x 4.62 m |
| Main Level | Primary Bedroom | 5.23 m | 4.37 m | 5.23 m x 4.37 m |
| Main Level | Other | 3.25 m | 1.5 m | 3.25 m x 1.5 m |
| Main Level | Bathroom | 2.59 m | 2.06 m | 2.59 m x 2.06 m |
| Main Level | Bedroom | 3.73 m | 3.56 m | 3.73 m x 3.56 m |

Ben Lockyer
Salesperson
35 Maywood Avenue
St. Catharines, Ontario L2R 1C5
(905) 688-4561
www.homesniagara.com/








































































