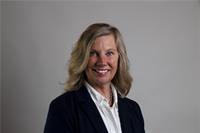10417 Lakeshore Road Wainfleet (880 - Lakeshore), Ontario L3K 5V4
$1,549,999
Welcome to Camelot Beach! Enjoy year-round living on a hill top setting amongst the trees. The elevated home site creates dramatic Lake views. A private sand beach, with shore line protection completed. This bungalow has many upgrades throughout. Gourmet kitchen with counter island, a walk out balcony perfect for morning coffee. French doors to Lakefront living area with gas fireplace. Master with beautiful ensuite. The lower level has a lakefront walkout to private patio area. An entertainers dream with a second complete kitchen, island and dining area. The family room with gas fireplace is truly inviting. Upper patio at the rear of property over looks a cozy wood land sitting area. Complete with 2 water systems, a well and cistern This home has truly been loved. Come take a peek! (id:41589)
Property Details
| MLS® Number | X9414829 |
| Property Type | Single Family |
| Community Name | 880 - Lakeshore |
| Equipment Type | Water Heater |
| Features | Hillside |
| Parking Space Total | 7 |
| Rental Equipment Type | Water Heater |
| Structure | Deck |
| Water Front Type | Waterfront |
Building
| Bathroom Total | 3 |
| Bedrooms Above Ground | 3 |
| Bedrooms Total | 3 |
| Amenities | Fireplace(s) |
| Appliances | Dishwasher, Refrigerator, Stove, Window Coverings |
| Architectural Style | Raised Bungalow |
| Basement Development | Partially Finished |
| Basement Features | Walk Out |
| Basement Type | N/a (partially Finished) |
| Construction Style Attachment | Detached |
| Cooling Type | Central Air Conditioning |
| Exterior Finish | Vinyl Siding, Brick |
| Fireplace Present | Yes |
| Fireplace Total | 2 |
| Foundation Type | Concrete |
| Heating Fuel | Natural Gas |
| Heating Type | Forced Air |
| Stories Total | 1 |
| Type | House |
Parking
| Attached Garage |
Land
| Acreage | No |
| Sewer | Septic System |
| Size Depth | 325 Ft |
| Size Frontage | 50 Ft |
| Size Irregular | 50 X 325 Ft |
| Size Total Text | 50 X 325 Ft|1/2 - 1.99 Acres |
| Zoning Description | R1/h |
Rooms
| Level | Type | Length | Width | Dimensions |
|---|---|---|---|---|
| Lower Level | Bathroom | Measurements not available | ||
| Lower Level | Office | 2.13 m | 3.96 m | 2.13 m x 3.96 m |
| Lower Level | Foyer | 5.79 m | 3.96 m | 5.79 m x 3.96 m |
| Lower Level | Kitchen | 6.4 m | 3.96 m | 6.4 m x 3.96 m |
| Lower Level | Family Room | 4.27 m | 4.88 m | 4.27 m x 4.88 m |
| Lower Level | Dining Room | 6.1 m | 3.96 m | 6.1 m x 3.96 m |
| Main Level | Sunroom | 5.18 m | 3.66 m | 5.18 m x 3.66 m |
| Main Level | Primary Bedroom | 5.79 m | 3.96 m | 5.79 m x 3.96 m |
| Main Level | Living Room | 4.88 m | 4.27 m | 4.88 m x 4.27 m |
| Main Level | Kitchen | 5.79 m | 3.66 m | 5.79 m x 3.66 m |
| Main Level | Bathroom | Measurements not available | ||
| Main Level | Primary Bedroom | 3.35 m | 4.27 m | 3.35 m x 4.27 m |
| Main Level | Other | Measurements not available | ||
| Main Level | Bedroom | 2.95 m | 3.96 m | 2.95 m x 3.96 m |

Sally Howard
Broker

384 Ridge Rd,p.o. Box 953
Ridgeway, Ontario L0S 1N0
(905) 894-1703
(905) 894-4476
www.dwhowardrealty.com/




















































































