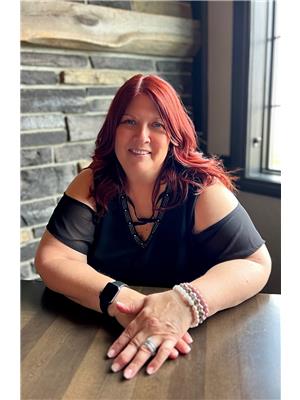101 Downs Drive Welland, Ontario L3B 0H9
3 Bedroom
3 Bathroom
1450 sqft
2 Level
Central Air Conditioning
$2,350 Monthly
Let's Make A Deal! Landlord offering ONE MONTH FREE RENT! Listing agent to provide all details. Beautiful newer townhouse for lease, close to amenities and ready for immediate occupancy. Come see this 3 bedroom, 2.5 bath family home with a second story laundry room, open concept kitchen/living room/dining room, fenced back yard and attached garage. Fridge, stove and dishwasher included. Tenants to provide proof of income & references. Ontario Lease attached to Listing Documents. (id:41589)
Property Details
| MLS® Number | 40654080 |
| Property Type | Single Family |
| Amenities Near By | Public Transit, Shopping |
| Parking Space Total | 3 |
Building
| Bathroom Total | 3 |
| Bedrooms Above Ground | 3 |
| Bedrooms Total | 3 |
| Appliances | Dishwasher, Refrigerator, Stove |
| Architectural Style | 2 Level |
| Basement Development | Unfinished |
| Basement Type | Full (unfinished) |
| Construction Style Attachment | Attached |
| Cooling Type | Central Air Conditioning |
| Exterior Finish | Brick, Vinyl Siding |
| Fire Protection | Smoke Detectors |
| Half Bath Total | 1 |
| Heating Fuel | Natural Gas |
| Stories Total | 2 |
| Size Interior | 1450 Sqft |
| Type | Row / Townhouse |
| Utility Water | Municipal Water |
Parking
| Attached Garage |
Land
| Acreage | No |
| Fence Type | Fence |
| Land Amenities | Public Transit, Shopping |
| Sewer | Municipal Sewage System |
| Size Depth | 116 Ft |
| Size Frontage | 37 Ft |
| Size Total Text | Unknown |
| Zoning Description | Rm2 |
Rooms
| Level | Type | Length | Width | Dimensions |
|---|---|---|---|---|
| Second Level | Laundry Room | Measurements not available | ||
| Second Level | 4pc Bathroom | Measurements not available | ||
| Second Level | Bedroom | 11'8'' x 10'7'' | ||
| Second Level | Bedroom | 13'0'' x 9'0'' | ||
| Second Level | Full Bathroom | Measurements not available | ||
| Second Level | Primary Bedroom | 14'4'' x 10'5'' | ||
| Main Level | 2pc Bathroom | Measurements not available | ||
| Main Level | Living Room/dining Room | 20'0'' x 15'0'' | ||
| Main Level | Kitchen | 13'0'' x 10'5'' |
https://www.realtor.ca/real-estate/27477540/101-downs-drive-welland

Debbie Pine
Salesperson
www.debbiepine.com/
m.facebook.com/pineSOLD4U/
linkedin.com/in/debbie-pine-539a2410

Royal LePage NRC Realty
1815 Merrittville Hwy, Unit 1
Fonthill, Ontario L0S 1E6
1815 Merrittville Hwy, Unit 1
Fonthill, Ontario L0S 1E6
(905) 892-0222
www.nrcrealty.ca/




















