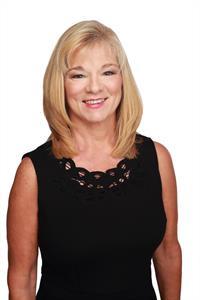368 Ridgeway Road Fort Erie (337 - Crystal Beach), Ontario L0S 1N0
5 Bedroom
2 Bathroom
Central Air Conditioning
Forced Air
Landscaped
$549,000
5 BEDROOM HOME SITUATED ON AN OVERSIZED LOT (75X200) IN CRYSTAL BEACH. MAIN FLOOR OFFERS LARGE KITCHEN, FORMAL DINING ROOM, LIVING ROOM, 3PC BATH AND MAIN FLOOR LAUNDRY. SECOND FLOOR COMPLETE WITH 5 BEDROOMS AND BATHROOM. OUTDOOR FEATURES INCLUDE NEW DECK ACROSS THE FRONT OF THE HOME, FULLY LANDSCAPED YARD, STORAGE SHED AND LONG DRIVEWAY FOR EXTRA PARKING. (id:41589)
Property Details
| MLS® Number | X11887603 |
| Property Type | Single Family |
| Community Name | 337 - Crystal Beach |
| Parking Space Total | 3 |
| Structure | Deck, Shed |
Building
| Bathroom Total | 2 |
| Bedrooms Above Ground | 5 |
| Bedrooms Total | 5 |
| Appliances | Dryer, Refrigerator, Stove, Washer |
| Basement Type | Crawl Space |
| Construction Style Attachment | Detached |
| Cooling Type | Central Air Conditioning |
| Exterior Finish | Vinyl Siding |
| Foundation Type | Block |
| Heating Fuel | Natural Gas |
| Heating Type | Forced Air |
| Stories Total | 2 |
| Type | House |
| Utility Water | Municipal Water |
Land
| Acreage | No |
| Landscape Features | Landscaped |
| Sewer | Sanitary Sewer |
| Size Depth | 200 Ft |
| Size Frontage | 75 Ft |
| Size Irregular | 75 X 200 Ft |
| Size Total Text | 75 X 200 Ft |
| Zoning Description | R3 |
Rooms
| Level | Type | Length | Width | Dimensions |
|---|---|---|---|---|
| Second Level | Bedroom 5 | 2.34 m | 3.1 m | 2.34 m x 3.1 m |
| Second Level | Bathroom | 2.19 m | 3.1 m | 2.19 m x 3.1 m |
| Second Level | Bedroom | 2.94 m | 3.1 m | 2.94 m x 3.1 m |
| Second Level | Bedroom 2 | 2.58 m | 2.82 m | 2.58 m x 2.82 m |
| Second Level | Bedroom 3 | 2.32 m | 2.82 m | 2.32 m x 2.82 m |
| Second Level | Bedroom 4 | 3.06 m | 2.82 m | 3.06 m x 2.82 m |
| Main Level | Living Room | 6.77 m | 3.88 m | 6.77 m x 3.88 m |
| Main Level | Kitchen | 6.44 m | 3.1 m | 6.44 m x 3.1 m |
| Main Level | Dining Room | 5.86 m | 3.1 m | 5.86 m x 3.1 m |
| Main Level | Laundry Room | 9.2 m | 9.8 m | 9.2 m x 9.8 m |
| Main Level | Other | 1.78 m | 2.7 m | 1.78 m x 2.7 m |
| Main Level | Bathroom | 2.02 m | 2.51 m | 2.02 m x 2.51 m |

Dawn C Kendrick
Salesperson
Royal LePage NRC Realty
35 Maywood Avenue
St. Catharines, Ontario L2R 1C5
35 Maywood Avenue
St. Catharines, Ontario L2R 1C5
(905) 688-4561
www.homesniagara.com/


































































