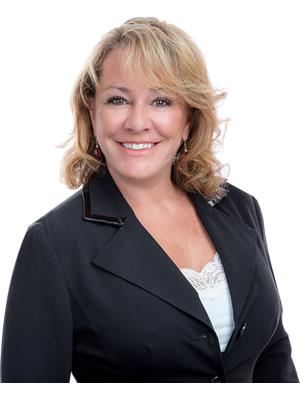62 Rolling Meadows Boulevard Pelham (662 - Fonthill), Ontario L0S 1E4
$999,900
Welcome to this executive two-story home nestled in one of Fonthill’s most coveted neighborhoods. From the moment you arrive, its allure is unmistakable. Step into the grand foyer, where a graceful rounded staircase greets you. To your left, a versatile den transitions from a cozy sitting area to a productive office space. To the right, discover an adaptable office that could transform into a main floor bedroom. Journey through this exquisite home and be captivated by the elegant formal dining room, anchored by a stunning large window that bathes the room in natural light, creating an inviting atmosphere for gatherings. The centrally located kitchen offers seamless accessibility from both the dining room and the heart of the home, ensuring functionality and flow. With generous proportions, the eat-in kitchen boasts granite countertops, a stylish backsplash, a peninsula for gatherings, featuring windows, and garden doors revealing a tranquil backyard oasis with mature trees. Relax and unwind in the inviting living room, featuring a cozy gas fireplace and expansive windows with more views of the backyard. Completing the main floor is a thoughtfully updated 2-piece bathroom and a convenient laundry room leading to the double car garage, adding practicality. Ascend the staircase to discover three generously sized bedrooms and a well-appointed 4-piece bathroom. The fourth bedroom is the expansive primary retreat, flooded with sunlight and offering ample space for a private seating area. Pamper yourself in the luxurious 4-piece ensuite, providing a sanctuary for relaxation. The unspoiled basement presents a blank canvas, awaiting the personal touch of its new owner. Outside, the meticulously landscaped grounds create a picturesque backdrop, while the proximity to the park, tennis club, and scenic walking trails epitomizes the essence of an active family lifestyle. Experience the space and comfort this home embodies while embracing Fonthill living at its finest. (id:41589)
Property Details
| MLS® Number | X10413725 |
| Property Type | Single Family |
| Community Name | 662 - Fonthill |
| Equipment Type | Water Heater |
| Parking Space Total | 2 |
| Rental Equipment Type | Water Heater |
Building
| Bathroom Total | 3 |
| Bedrooms Above Ground | 4 |
| Bedrooms Total | 4 |
| Amenities | Fireplace(s) |
| Appliances | Water Heater, Dishwasher, Dryer, Refrigerator, Stove, Washer |
| Basement Development | Unfinished |
| Basement Type | Full (unfinished) |
| Construction Style Attachment | Detached |
| Cooling Type | Central Air Conditioning |
| Exterior Finish | Stucco, Vinyl Siding |
| Fireplace Present | Yes |
| Fireplace Total | 1 |
| Foundation Type | Poured Concrete |
| Half Bath Total | 1 |
| Heating Fuel | Natural Gas |
| Heating Type | Forced Air |
| Stories Total | 2 |
| Type | House |
| Utility Water | Municipal Water |
Parking
| Attached Garage |
Land
| Acreage | No |
| Sewer | Sanitary Sewer |
| Size Depth | 109 Ft ,4 In |
| Size Frontage | 73 Ft ,4 In |
| Size Irregular | 73.36 X 109.37 Ft |
| Size Total Text | 73.36 X 109.37 Ft|under 1/2 Acre |
| Zoning Description | R1 |
Rooms
| Level | Type | Length | Width | Dimensions |
|---|---|---|---|---|
| Second Level | Bedroom | 4.72 m | 3.66 m | 4.72 m x 3.66 m |
| Second Level | Bedroom | 4.27 m | 3.73 m | 4.27 m x 3.73 m |
| Second Level | Bedroom | 4.27 m | 3.61 m | 4.27 m x 3.61 m |
| Second Level | Bathroom | Measurements not available | ||
| Second Level | Primary Bedroom | 8.74 m | 3.96 m | 8.74 m x 3.96 m |
| Second Level | Other | Measurements not available | ||
| Main Level | Office | 3.94 m | 3.05 m | 3.94 m x 3.05 m |
| Main Level | Den | 4.06 m | 3.48 m | 4.06 m x 3.48 m |
| Main Level | Bathroom | Measurements not available | ||
| Main Level | Dining Room | 3.58 m | 3.58 m | 3.58 m x 3.58 m |
| Main Level | Other | 6.88 m | 3.66 m | 6.88 m x 3.66 m |
| Main Level | Living Room | 5.23 m | 3.86 m | 5.23 m x 3.86 m |
| Main Level | Laundry Room | Measurements not available |
Michael Davis
Salesperson
150 Prince Charles Drive S
Welland, Ontario L3C 7B3
(905) 732-4426

Andree Davis
Salesperson
150 Prince Charles Drive S
Welland, Ontario L3C 7B3
(905) 732-4426
































































































