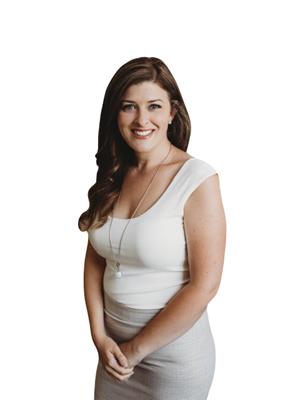13 South Coast Circle Fort Erie (337 - Crystal Beach), Ontario L0S 1B0
$2,700 Monthly
Welcome to 13 South Coast Circle, a newer townhome in The Shores community by Marz Homes. This pristine residence features elegant hard floors on the main level, quartz countertops, and new appliances. Planned community amenities include a pool, tennis court, and clubhouse, offering leisure and convenience right outside your door. The second floor boasts a spacious primary bedroom with an ensuite, a full 4-piece main bathroom, and a convenient laundry closet. Enjoy ample parking with a two-car tandem garage and an additional driveway space. First and last month’s rent, a credit check, income/employment verification, and references are required. No smoking or pets, please. Schedule your private showing today! (id:41589)
Property Details
| MLS® Number | X10413710 |
| Property Type | Single Family |
| Community Name | 337 - Crystal Beach |
| Community Features | Pets Not Allowed |
| Parking Space Total | 3 |
| Pool Type | Outdoor Pool |
| Structure | Tennis Court |
Building
| Bathroom Total | 3 |
| Bedrooms Above Ground | 3 |
| Bedrooms Total | 3 |
| Appliances | Dishwasher, Dryer, Range, Refrigerator, Stove, Washer |
| Basement Development | Unfinished |
| Basement Type | Full (unfinished) |
| Construction Style Attachment | Semi-detached |
| Cooling Type | Central Air Conditioning, Air Exchanger |
| Exterior Finish | Vinyl Siding |
| Foundation Type | Concrete |
| Half Bath Total | 1 |
| Heating Fuel | Natural Gas |
| Heating Type | Forced Air |
| Stories Total | 2 |
| Type | House |
| Utility Water | Municipal Water |
Parking
| Attached Garage |
Land
| Acreage | No |
| Sewer | Sanitary Sewer |
| Zoning Description | Rm1-462 |
Rooms
| Level | Type | Length | Width | Dimensions |
|---|---|---|---|---|
| Second Level | Bedroom | 2.69 m | 3.3 m | 2.69 m x 3.3 m |
| Second Level | Bedroom | 2.74 m | 3.81 m | 2.74 m x 3.81 m |
| Second Level | Bathroom | Measurements not available | ||
| Second Level | Primary Bedroom | 4.11 m | 3.35 m | 4.11 m x 3.35 m |
| Second Level | Other | Measurements not available | ||
| Main Level | Living Room | 3.66 m | 6.5 m | 3.66 m x 6.5 m |
| Main Level | Other | 3.66 m | 3.38 m | 3.66 m x 3.38 m |
| Main Level | Kitchen | 3 m | 3.38 m | 3 m x 3.38 m |
| Main Level | Bathroom | Measurements not available |

Mike Reles
Salesperson

318 Ridge Road N
Ridgeway, Ontario L0S 1N0
(905) 894-4014
www.nrcrealty.ca/

Kelsey Sinclair
Salesperson

318 Ridge Road N
Ridgeway, Ontario L0S 1N0
(905) 894-4014
www.nrcrealty.ca/
































