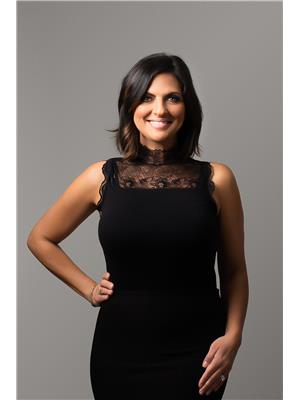7151 Maywood Street Niagara Falls (212 - Morrison), Ontario L2E 5P6
$649,000
Welcome to a gem in the heart of the highly sought-after north end of Niagara Falls! This meticulously maintained backsplit, cherished by its original owner, boasts 3 generous bedrooms and 2 full bathrooms, offering ample space for a growing family. The standout feature of this home is its dual kitchens, perfectly designed for an in-law suite setup with a private, separate entrance, ensuring comfort and privacy for extended family or guests. The finished basement provides additional versatile living space, ideal for a family room, home office, or play area. Step outside to a beautifully landscaped garden and a fully fenced yard with patio, offering a private oasis for family gatherings and outdoor enjoyment creating a serene and safe environment for children and pets to play. Located in a family-friendly neighborhood, this home offers not just a place to live, but a community to belong to, with parks, schools, and amenities just a stone's throw away. Updates Include: A/C '21, interior doors, exterior doors, electrical panel, dining room flooring, railings, and more! Dont miss your chance to own this exceptional property and enjoy the best of Niagara Falls living! (id:41589)
Property Details
| MLS® Number | X10413771 |
| Property Type | Single Family |
| Community Name | 212 - Morrison |
| Parking Space Total | 5 |
Building
| Bathroom Total | 2 |
| Bedrooms Above Ground | 3 |
| Bedrooms Total | 3 |
| Appliances | Dishwasher, Dryer, Microwave, Refrigerator, Stove, Washer |
| Basement Development | Finished |
| Basement Features | Separate Entrance |
| Basement Type | N/a (finished) |
| Construction Style Attachment | Detached |
| Cooling Type | Central Air Conditioning |
| Exterior Finish | Brick, Vinyl Siding |
| Foundation Type | Poured Concrete |
| Heating Fuel | Natural Gas |
| Heating Type | Forced Air |
| Type | House |
| Utility Water | Municipal Water |
Land
| Acreage | No |
| Sewer | Sanitary Sewer |
| Size Depth | 108 Ft ,10 In |
| Size Frontage | 46 Ft ,4 In |
| Size Irregular | 46.35 X 108.86 Ft |
| Size Total Text | 46.35 X 108.86 Ft|under 1/2 Acre |
| Zoning Description | R1c |
Rooms
| Level | Type | Length | Width | Dimensions |
|---|---|---|---|---|
| Second Level | Bathroom | Measurements not available | ||
| Second Level | Primary Bedroom | 4.65 m | 3.66 m | 4.65 m x 3.66 m |
| Second Level | Bedroom | 2.9 m | 2.44 m | 2.9 m x 2.44 m |
| Second Level | Bedroom | 3.78 m | 2.9 m | 3.78 m x 2.9 m |
| Basement | Other | 3.35 m | 6.2 m | 3.35 m x 6.2 m |
| Basement | Laundry Room | 3.66 m | 2.79 m | 3.66 m x 2.79 m |
| Lower Level | Recreational, Games Room | 5.11 m | 4.14 m | 5.11 m x 4.14 m |
| Lower Level | Bathroom | Measurements not available | ||
| Lower Level | Kitchen | 4.42 m | 2.87 m | 4.42 m x 2.87 m |
| Main Level | Kitchen | 2.64 m | 3.3 m | 2.64 m x 3.3 m |
| Main Level | Living Room | 4.57 m | 3.66 m | 4.57 m x 3.66 m |
| Main Level | Dining Room | 2.74 m | 2.74 m | 2.74 m x 2.74 m |

Dennis Deprophetis
Salesperson

8685 Lundy's Lane, Unit 3
Niagara Falls, Ontario L2H 1H5
(905) 357-1700
(905) 357-1705
revelrealty.ca/

Phyllis De Prophetis
Broker

8685 Lundy's Lane, Unit 1
Niagara Falls, Ontario L2H 1H5
(905) 357-1700
(905) 357-1705
www.revelrealty.ca/


































































