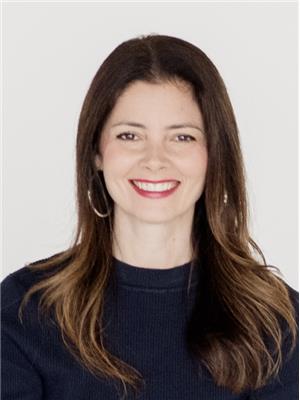Basement - 11 Thorncliff Drive St. Catharines (456 - Oakdale), Ontario L2P 3N2
$2,000 Monthly
Welcome to this beautifully renovated 2-bedroom basement unit, featuring a brand-new kitchen, bathroom and in-suite laundry designed for modern comfort. The kitchen shines with stainless steel appliances, quartz countertops, and custom cabinetry, creating a stylish and functional cooking space. The bathroom offers a spa-like experience with sleek fixtures, a walk-in shower, and premium tiling. Both bedrooms are spacious with ample closet space and cozy finishes. This inviting unit boasts contemporary laminate flooring, pot-lights, and a welcoming open layout. A perfect blend of comfort and elegance awaits! 1 parking spot included with unit. (id:41589)
Property Details
| MLS® Number | X10413668 |
| Property Type | Single Family |
| Community Name | 456 - Oakdale |
| Parking Space Total | 1 |
Building
| Bathroom Total | 1 |
| Bedrooms Below Ground | 2 |
| Bedrooms Total | 2 |
| Appliances | Dishwasher, Dryer, Range, Refrigerator, Stove, Washer |
| Architectural Style | Bungalow |
| Basement Development | Finished |
| Basement Features | Separate Entrance |
| Basement Type | N/a (finished) |
| Construction Style Attachment | Detached |
| Cooling Type | Central Air Conditioning |
| Exterior Finish | Brick |
| Heating Fuel | Natural Gas |
| Heating Type | Forced Air |
| Stories Total | 1 |
| Type | House |
| Utility Water | Municipal Water |
Land
| Acreage | Yes |
| Sewer | Sanitary Sewer |
| Size Frontage | 40 M |
| Size Irregular | 40 |
| Size Total | 40.0000 |
| Size Total Text | 40.0000 |
| Zoning Description | R2 |
Rooms
| Level | Type | Length | Width | Dimensions |
|---|---|---|---|---|
| Basement | Kitchen | 3.07 m | 3.66 m | 3.07 m x 3.66 m |
| Basement | Living Room | 4.7 m | 5.36 m | 4.7 m x 5.36 m |
| Basement | Bedroom | 3.73 m | 4.8 m | 3.73 m x 4.8 m |
| Basement | Bedroom | 3.33 m | 4.8 m | 3.33 m x 4.8 m |
| Basement | Bathroom | Measurements not available |
Anthony Feor
Salesperson
4025 Dorchester Road Unit: 260a
Niagara Falls, Ontario L2E 7K8
(866) 530-7737
www.exprealty.ca/

Emily Barry
Salesperson
4025 Dorchester Road Unit: 260a
Niagara Falls, Ontario L2E 7K8
(866) 530-7737
www.exprealty.ca/








































