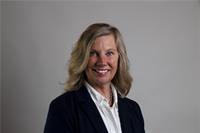853 Edgemere Road Fort Erie (334 - Crescent Park), Ontario L2A 1A7
$1,699,000
Welcome to 853 Edgemere Lane\r\n This quaint getaway features a woodland lot on a sand beach. Just outside the door you have access to an amazing biking/walking path known as the Friendship Trail. The cottage has been enjoyed by this family for many years. A lakefront wrap around porch overlooks Lake Erie. The home has spacious rooms and ample bedrooms. This getaway awaits the next owner to complete some updates to enjoy as your own. (id:41589)
Property Details
| MLS® Number | X9767552 |
| Property Type | Single Family |
| Community Name | 334 - Crescent Park |
| Parking Space Total | 9 |
| Water Front Type | Waterfront |
Building
| Bathroom Total | 3 |
| Bedrooms Above Ground | 6 |
| Bedrooms Total | 6 |
| Basement Development | Unfinished |
| Basement Type | Partial (unfinished) |
| Construction Style Attachment | Detached |
| Exterior Finish | Wood |
| Fireplace Present | Yes |
| Foundation Type | Concrete |
| Half Bath Total | 1 |
| Stories Total | 2 |
| Type | House |
| Utility Water | Municipal Water |
Parking
| Detached Garage |
Land
| Acreage | No |
| Sewer | Sanitary Sewer |
| Size Depth | 430 Ft |
| Size Frontage | 50 Ft |
| Size Irregular | 50 X 430 Ft |
| Size Total Text | 50 X 430 Ft|1/2 - 1.99 Acres |
| Zoning Description | R3-h |
Rooms
| Level | Type | Length | Width | Dimensions |
|---|---|---|---|---|
| Second Level | Bedroom | 3.96 m | 2.74 m | 3.96 m x 2.74 m |
| Second Level | Bedroom | 2.44 m | 3.35 m | 2.44 m x 3.35 m |
| Second Level | Bathroom | Measurements not available | ||
| Second Level | Bedroom | 4.27 m | 4.27 m | 4.27 m x 4.27 m |
| Second Level | Bedroom | 3.96 m | 2.29 m | 3.96 m x 2.29 m |
| Second Level | Bedroom | 3.66 m | 2.74 m | 3.66 m x 2.74 m |
| Main Level | Living Room | 6.1 m | 5.18 m | 6.1 m x 5.18 m |
| Main Level | Kitchen | 4.27 m | 3.05 m | 4.27 m x 3.05 m |
| Main Level | Other | 3.05 m | 2.13 m | 3.05 m x 2.13 m |
| Main Level | Bathroom | Measurements not available | ||
| Main Level | Bedroom | 2.82 m | 3.66 m | 2.82 m x 3.66 m |
| Main Level | Laundry Room | 2.74 m | 3.66 m | 2.74 m x 3.66 m |
| Main Level | Bathroom | Measurements not available |

Sally Howard
Broker

384 Ridge Rd,p.o. Box 953
Ridgeway, Ontario L0S 1N0
(905) 894-1703
(905) 894-4476
www.dwhowardrealty.com/

Cindy Kohinski
Salesperson

384 Ridge Rd,p.o. Box 953
Ridgeway, Ontario L0S 1N0
(905) 894-1703
(905) 894-4476
www.dwhowardrealty.com/
























































