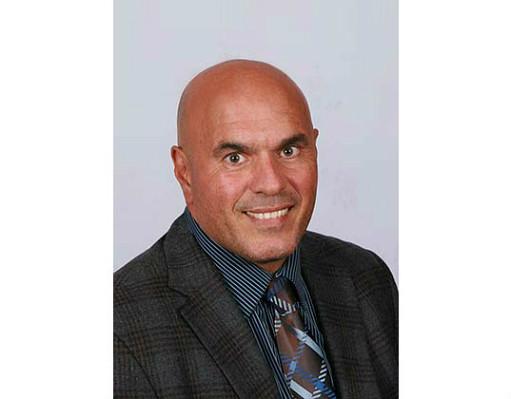1408 Garrison Road Fort Erie (334 - Crescent Park), Ontario L2A 1P6
$599,900
Welcome to 1408 Garrison Rd in Fort Erie! This spacious home sits on a generous 160 by 120 foot lot, offering plenty of room for outdoor activities with the kids or hosting family gatherings. Featuring 2 bedrooms on the main floor, 2 more upstairs, and 2.5 baths total, this layout is perfect for families or those who love to entertain. The home boasts a bright and airy living space, complemented by a well-appointed kitchen. Located conveniently near GFESS, you'll enjoy easy access to schools, parks, and local amenities. Plus, the two-car garage provides ample storage and parking space. Don’t miss the opportunity to make this beautiful property your own! (id:41589)
Property Details
| MLS® Number | X9767595 |
| Property Type | Single Family |
| Community Name | 334 - Crescent Park |
| Amenities Near By | Hospital |
| Features | Sump Pump |
| Parking Space Total | 8 |
Building
| Bathroom Total | 3 |
| Bedrooms Above Ground | 4 |
| Bedrooms Total | 4 |
| Basement Development | Unfinished |
| Basement Features | Separate Entrance |
| Basement Type | N/a (unfinished) |
| Construction Style Attachment | Detached |
| Cooling Type | Central Air Conditioning |
| Exterior Finish | Brick |
| Foundation Type | Block |
| Half Bath Total | 1 |
| Heating Fuel | Natural Gas |
| Heating Type | Forced Air |
| Stories Total | 2 |
| Type | House |
| Utility Water | Municipal Water |
Parking
| Attached Garage |
Land
| Acreage | No |
| Land Amenities | Hospital |
| Sewer | Sanitary Sewer |
| Size Depth | 120 Ft ,4 In |
| Size Frontage | 160 Ft ,5 In |
| Size Irregular | 160.43 X 120.37 Ft |
| Size Total Text | 160.43 X 120.37 Ft|under 1/2 Acre |
| Zoning Description | R1 |
Rooms
| Level | Type | Length | Width | Dimensions |
|---|---|---|---|---|
| Second Level | Bathroom | 2.29 m | 1.22 m | 2.29 m x 1.22 m |
| Second Level | Bedroom | 4.47 m | 4.6 m | 4.47 m x 4.6 m |
| Second Level | Bedroom | 4.9 m | 4.14 m | 4.9 m x 4.14 m |
| Basement | Bathroom | 3.58 m | 1.65 m | 3.58 m x 1.65 m |
| Main Level | Family Room | 4.88 m | 3.71 m | 4.88 m x 3.71 m |
| Main Level | Kitchen | 4.88 m | 3.1 m | 4.88 m x 3.1 m |
| Main Level | Bathroom | 2.49 m | 2.44 m | 2.49 m x 2.44 m |
| Main Level | Bedroom | 3.73 m | 3.43 m | 3.73 m x 3.43 m |
| Main Level | Bedroom | 3.94 m | 3.43 m | 3.94 m x 3.43 m |

Chris Fazari
Salesperson
12 Church St
St. Catharines, Ontario L2R 3B3
(905) 935-7272
(905) 935-4000
www.avmarkrealty.com/

Ugo Fazari
Salesperson
12 Church St
St. Catharines, Ontario L2R 3B3
(905) 935-7272
(905) 935-4000
www.avmarkrealty.com/














































































