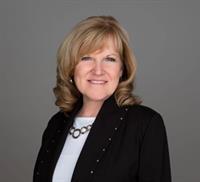16 Shaver Road St. Catharines (462 - Rykert/vansickle), Ontario L2S 3Z2
$779,900
Built in 2005, this home has an attractive exterior with a well-designed and stylish interior to match. A comfortable 4-level backsplit home that offers an open concept floorplan but still manages to hide the kitchen from the view of the front door. The first space your unexpected visitors will see is the lovely living/dining room with gray toned luxury vinyl flooring, vaulted ceiling & large Palladium window. Just around the corner your kitchen is out of view but ready for action. Stylish white cabinetry with black accents & plenty of counterspace plus room for a table of 8. The side door from the kitchen leads to an expansive stamped concrete patio area with space for convenient barbecuing in the fenced in backyard. Back inside and you will climb just a few steps up to the 3 bedrooms and 5 piece main bathroom with double sinks. The primary bedroom offers ample closet space, an ensuite privilege and sliding doors to an elevated deck. Downstairs to the cozy family room with gas fireplace which features large above grade windows for natural light. A 4th bedroom and renovated 3 piece bathroom can also be found on this level. If you like gaming, the lowest level recreation room is fixed up to be a teenager's dream hangout but gamers of all ages will love this space. Still lots of unfinished storage space on the basement level for all the treasured seasonal decorations, etc. Notable features of this great home are: paint & flooring in 2022, updated counters, sink & touchless faucet, 2018 central air, upper bath vanity & toilet, new lower bathroom in 2018, stove (2020). Situated in a family friendly neighbourhood close to Club Roma amenities & activities, expansive park areas with soccer fields & play equipment for kids along with a desirable elementary school. Local convenience store, eat-in or take out pizza joint close by. Short Hills Conservation Area is a bike ride away. Good shopping, the hospital, varied dining, highway access & more just moments away. (id:41589)
Property Details
| MLS® Number | X9767629 |
| Property Type | Single Family |
| Community Name | 462 - Rykert/Vansickle |
| Amenities Near By | Hospital |
| Features | Lighting, Level, Sump Pump |
| Parking Space Total | 2 |
| Structure | Deck |
Building
| Bathroom Total | 2 |
| Bedrooms Above Ground | 3 |
| Bedrooms Below Ground | 1 |
| Bedrooms Total | 4 |
| Amenities | Fireplace(s) |
| Appliances | Dishwasher, Dryer, Microwave, Refrigerator, Stove, Washer, Window Coverings |
| Basement Development | Partially Finished |
| Basement Type | Full (partially Finished) |
| Construction Style Attachment | Detached |
| Cooling Type | Central Air Conditioning, Air Exchanger |
| Exterior Finish | Brick, Vinyl Siding |
| Fire Protection | Smoke Detectors |
| Fireplace Present | Yes |
| Fireplace Total | 1 |
| Foundation Type | Poured Concrete |
| Heating Fuel | Natural Gas |
| Heating Type | Forced Air |
| Type | House |
| Utility Water | Municipal Water |
Parking
| Attached Garage | |
| Inside Entry |
Land
| Access Type | Year-round Access |
| Acreage | No |
| Fence Type | Fenced Yard |
| Land Amenities | Hospital |
| Sewer | Sanitary Sewer |
| Size Depth | 108 Ft |
| Size Frontage | 45 Ft ,11 In |
| Size Irregular | 45.93 X 108.01 Ft |
| Size Total Text | 45.93 X 108.01 Ft|under 1/2 Acre |
| Zoning Description | R1 |
Rooms
| Level | Type | Length | Width | Dimensions |
|---|---|---|---|---|
| Second Level | Primary Bedroom | 3.86 m | 3.63 m | 3.86 m x 3.63 m |
| Second Level | Bedroom | 4.19 m | 2.72 m | 4.19 m x 2.72 m |
| Second Level | Bedroom | 3.68 m | 2.79 m | 3.68 m x 2.79 m |
| Second Level | Bathroom | 2.54 m | 2.24 m | 2.54 m x 2.24 m |
| Basement | Recreational, Games Room | 4.6 m | 3.78 m | 4.6 m x 3.78 m |
| Basement | Other | 7.42 m | 3.2 m | 7.42 m x 3.2 m |
| Basement | Laundry Room | 3.51 m | 2.49 m | 3.51 m x 2.49 m |
| Lower Level | Bedroom | 3.15 m | 2.97 m | 3.15 m x 2.97 m |
| Lower Level | Family Room | 6.12 m | 4.37 m | 6.12 m x 4.37 m |
| Lower Level | Bathroom | 2.49 m | 2.31 m | 2.49 m x 2.31 m |
| Main Level | Kitchen | 4.95 m | 3.28 m | 4.95 m x 3.28 m |
| Main Level | Living Room | 7.49 m | 4.39 m | 7.49 m x 4.39 m |

Carol Lotz
Salesperson

33 Maywood Ave
St. Catharines, Ontario L2R 1C5
(905) 688-4561
www.nrcrealty.ca/












































































