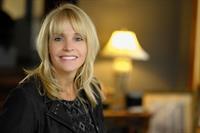43 Foxtail Avenue Welland (770 - West Welland), Ontario L3C 7J6
$759,500
Amazing scenic backyard views! Spacious 4 level Back-split, a one owner home. Welland West location, Open concept plan, vaulted ceiling on the main level , hardwood floors on the main floor and upper bedroom level. Large eat in kitchen with a chefs island, pantry, desk / coffee station, tiled backsplash, all kitchen appliances included, maytag double oven stove. French doors lead to the main floor great room addition (2013) with in floor heating, separate side entrance , a perfect set up for a home office. Upper level has 4pc main bath, hardwood floors in all 3 bedrooms, a spacious primary bedroom. One bedroom was converted to a walk in closet, it can easily be converted back to a bedroom. Two finished lower levels with 3pc bath, a jetted tub, large L-shaped rec room with plenty of natural light, nice big windows. The lower basement level has a games room, 4th guest room or office, laundry/storage room & cold cellar. Washer and dryer included. Patio doors to private backyard with no rear neighbours, fenced on 2 sides, 12’ x 21’ concrete patio that backs onto wooded area, the Berkhout trail close by. Lovely covered front porch. Updates include; shingles (2016), Furnace, A/C & Hot water tank (2014). Double garage, with a paved 2 car driveway. Located in wonderful family neighbourhood close to schools, amenities, shopping, golf courses & Maple park. Don't hesitate, this may be the one! (id:41589)
Property Details
| MLS® Number | X9457847 |
| Property Type | Single Family |
| Community Name | 770 - West Welland |
| Amenities Near By | Hospital |
| Equipment Type | None |
| Features | Sump Pump |
| Parking Space Total | 4 |
| Rental Equipment Type | None |
Building
| Bathroom Total | 2 |
| Bedrooms Above Ground | 3 |
| Bedrooms Total | 3 |
| Appliances | Water Heater, Dishwasher, Dryer, Refrigerator, Stove, Washer |
| Basement Development | Finished |
| Basement Type | Full (finished) |
| Construction Style Attachment | Detached |
| Cooling Type | Central Air Conditioning |
| Exterior Finish | Vinyl Siding, Brick |
| Foundation Type | Poured Concrete |
| Heating Fuel | Natural Gas |
| Heating Type | Forced Air |
| Type | House |
| Utility Water | Municipal Water |
Parking
| Attached Garage |
Land
| Acreage | No |
| Fence Type | Fenced Yard |
| Land Amenities | Hospital |
| Sewer | Sanitary Sewer |
| Size Depth | 121 Ft ,7 In |
| Size Frontage | 49 Ft ,4 In |
| Size Irregular | 49.34 X 121.66 Ft |
| Size Total Text | 49.34 X 121.66 Ft|under 1/2 Acre |
| Zoning Description | Rl1 |
Rooms
| Level | Type | Length | Width | Dimensions |
|---|---|---|---|---|
| Second Level | Bedroom | 2.82 m | 3 m | 2.82 m x 3 m |
| Second Level | Bedroom | 3.25 m | 3.89 m | 3.25 m x 3.89 m |
| Second Level | Bathroom | 2.74 m | Measurements not available x 2.74 m | |
| Second Level | Primary Bedroom | 3.48 m | 4.11 m | 3.48 m x 4.11 m |
| Basement | Office | 3.35 m | 3.35 m | 3.35 m x 3.35 m |
| Lower Level | Bathroom | Measurements not available | ||
| Lower Level | Games Room | 4.32 m | 4.88 m | 4.32 m x 4.88 m |
| Lower Level | Recreational, Games Room | 7.19 m | 6.4 m | 7.19 m x 6.4 m |
| Main Level | Living Room | 4.72 m | 4.72 m | 4.72 m x 4.72 m |
| Main Level | Dining Room | 4.27 m | 4.72 m | 4.27 m x 4.72 m |
| Main Level | Other | 6.83 m | 3.33 m | 6.83 m x 3.33 m |
| Main Level | Great Room | 3.76 m | 6.27 m | 3.76 m x 6.27 m |

Rina Trepanier
Salesperson

1815 Merrittville Hwy, Unit 1
Fonthill, Ontario L0S 1E6
(905) 892-0222
www.nrcrealty.ca/






















































































