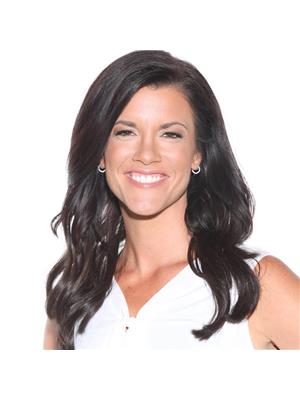6320 Valley Way Unit# 408 Niagara Falls, Ontario L2E 1Y5
$1,950 Monthly
Heat, Water
Discover your new home in this spacious 2-bedroom, 1-bathroom apartment located in a secure and friendly apartment building. With newly renovated features and a large balcony that offers scenic views of lush vegetation and the nearby Queentson Place Retirement Residence, this apartment promises both comfort and convenience. Key Features: Heat and Water Included: Enjoy worry-free living with heat and water covered in your 1-year lease. Pet-Friendly: We welcome your furry friends under our signed rules and regulations. Balcony: Relax and unwind on your spacious balcony with tranquil views. Laundry facility is ran by Sparkie Xpress card system Prime Location: Walking distance to Balmoral Park, perfect for leisurely strolls or outdoor activities. Bus Route: A bus stop is conveniently located right in front of the building for easy transportation. This apartment is ideal for those looking for a secure, community-oriented environment, with all the comforts of modern living. Parking $80per month / Storage lockers $15per month are extra. Don't miss the chance to call this beautiful apartment your home—schedule a viewing today! (id:41589)
Property Details
| MLS® Number | 40661714 |
| Property Type | Single Family |
| Amenities Near By | Hospital, Park, Place Of Worship, Schools |
| Community Features | High Traffic Area, School Bus |
| Features | Balcony |
| Storage Type | Locker |
Building
| Bathroom Total | 1 |
| Bedrooms Above Ground | 2 |
| Bedrooms Total | 2 |
| Appliances | Dishwasher, Microwave, Refrigerator, Stove |
| Basement Type | None |
| Construction Style Attachment | Attached |
| Exterior Finish | Metal |
| Fire Protection | Monitored Alarm, Smoke Detectors |
| Heating Type | Baseboard Heaters, Radiant Heat |
| Stories Total | 1 |
| Size Interior | 885 Sqft |
| Type | Apartment |
| Utility Water | Municipal Water |
Land
| Access Type | Highway Access, Highway Nearby |
| Acreage | No |
| Land Amenities | Hospital, Park, Place Of Worship, Schools |
| Sewer | Municipal Sewage System |
| Size Depth | 311 Ft |
| Size Frontage | 205 Ft |
| Size Total Text | Unknown |
| Zoning Description | R5d, I, R2 |
Rooms
| Level | Type | Length | Width | Dimensions |
|---|---|---|---|---|
| Main Level | Dining Room | 9'0'' x 8'2'' | ||
| Main Level | Family Room | 22'0'' x 10'7'' | ||
| Main Level | Bedroom | 14'0'' x 11'8'' | ||
| Main Level | Bedroom | 14'0'' x 11'8'' | ||
| Main Level | 4pc Bathroom | 4'9'' x 8'6'' | ||
| Main Level | Kitchen | 7'8'' x 7'6'' |
https://www.realtor.ca/real-estate/27556397/6320-valley-way-unit-408-niagara-falls
Doug Palmer
Salesperson
150 Prince Charles Drive S
Welland, Ontario L3C 7B3
(905) 732-4426
www.remaxniagara.ca/

Alison Elizabeth Wills
Salesperson
150 Prince Charles Drive S
Welland, Ontario L3C 7B3
(905) 732-4426
www.remaxniagara.ca/

Chris Wills
Salesperson
150 Prince Charles Drive S
Welland, Ontario L3C 7B3
(905) 732-4426
www.remaxniagara.ca/


























