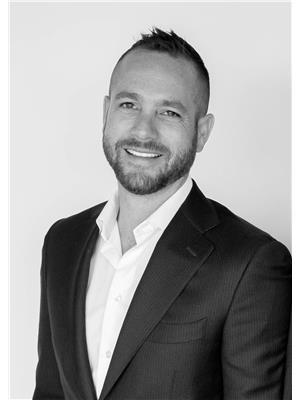28 Bruton Street Thorold, Ontario L2V 0J6
$599,900
Welcome to a wonderful 4-year-old freehold townhome, perfectly situated in a nice family-friendly neighbourhood. This nicely finished residence offers a spacious master bedroom with a luxurious ensuite bathroom and a generous walk-in closet, providing a private oasis for relaxation. Convenience is at your fingertips with laundry facilities located on the bedroom level, making laundry day a breeze. Each room in this home is thoughtfully designed with ample space, ensuring comfort and functionality for all family members. The full basement is a blank canvas, ready to be finished to your personal taste and needs, whether you envision a cozy family room, home office, or entertainment space. Nestled in the newer section of the Thorold community, this townhome is a short drive to amenities, and steps away from Lake Gibson, making it an ideal location for families. Don’t miss this opportunity to own a beautifully townhome in a vibrant new neighbourhood. (id:41589)
Property Details
| MLS® Number | 40665855 |
| Property Type | Single Family |
| Amenities Near By | Park, Schools, Shopping |
| Equipment Type | Water Heater |
| Features | Paved Driveway |
| Parking Space Total | 2 |
| Rental Equipment Type | Water Heater |
Building
| Bathroom Total | 3 |
| Bedrooms Above Ground | 3 |
| Bedrooms Total | 3 |
| Appliances | Refrigerator |
| Architectural Style | 2 Level |
| Basement Development | Unfinished |
| Basement Type | Full (unfinished) |
| Construction Style Attachment | Attached |
| Cooling Type | None |
| Exterior Finish | Brick, Stone |
| Foundation Type | Poured Concrete |
| Half Bath Total | 1 |
| Heating Fuel | Natural Gas |
| Heating Type | Forced Air |
| Stories Total | 2 |
| Size Interior | 1600 Sqft |
| Type | Row / Townhouse |
| Utility Water | Municipal Water |
Parking
| Attached Garage |
Land
| Access Type | Highway Nearby |
| Acreage | No |
| Land Amenities | Park, Schools, Shopping |
| Sewer | Municipal Sewage System |
| Size Depth | 102 Ft |
| Size Frontage | 20 Ft |
| Size Total Text | Under 1/2 Acre |
| Zoning Description | R2 |
Rooms
| Level | Type | Length | Width | Dimensions |
|---|---|---|---|---|
| Second Level | Laundry Room | 4'2'' x 7'2'' | ||
| Second Level | 3pc Bathroom | Measurements not available | ||
| Second Level | Bedroom | 9'8'' x 13'0'' | ||
| Second Level | Bedroom | 9'0'' x 13'0'' | ||
| Second Level | 4pc Bathroom | 8'6'' x 10'4'' | ||
| Second Level | Bedroom | 10'0'' x 15'0'' | ||
| Main Level | 2pc Bathroom | Measurements not available | ||
| Main Level | Living Room | 10'0'' x 21'2'' | ||
| Main Level | Breakfast | 8'6'' x 8'8'' | ||
| Main Level | Kitchen | 8'6'' x 9'0'' |
https://www.realtor.ca/real-estate/27555906/28-bruton-street-thorold

Terence Davids
Salesperson
(905) 687-9494

261 Martindale Rd., Unit 14c
St. Catharines, Ontario L2W 1A2
(905) 687-9600
(905) 687-9494
www.remaxniagara.ca/

Shawn Delaat
Salesperson
(905) 687-9494
261 Martindale Road Unit 12a
St. Catharines, Ontario L2W 1A2
(905) 687-9600
(905) 687-9494
www.remaxniagara.ca/




























































