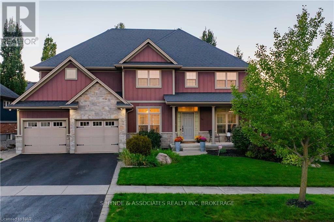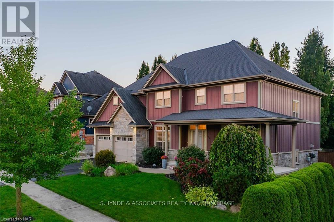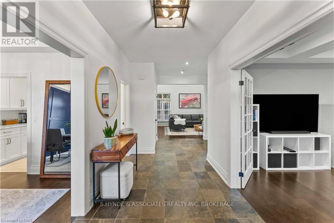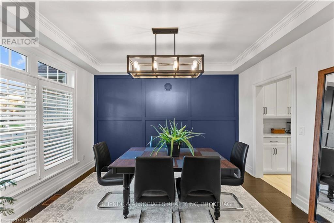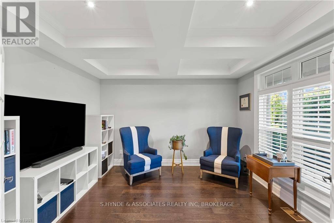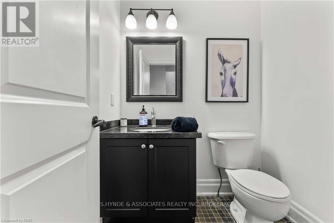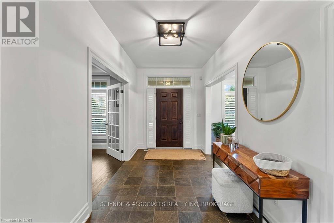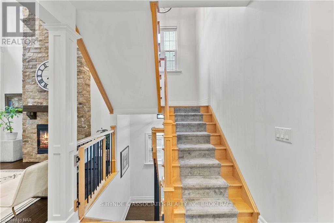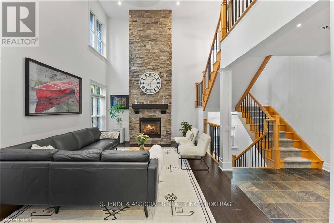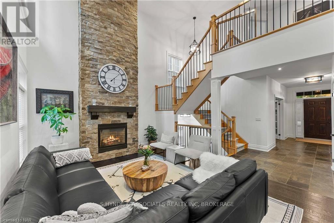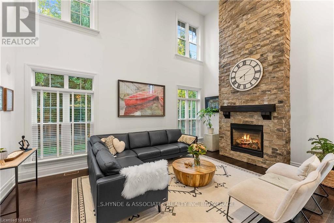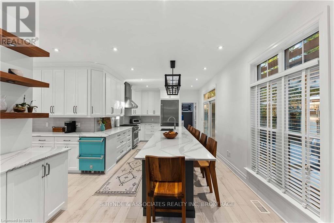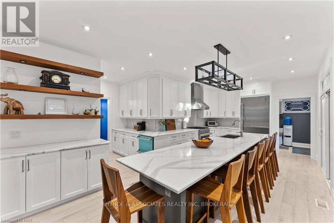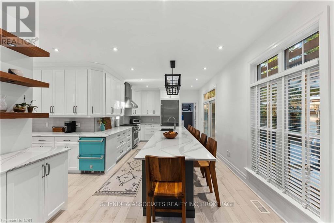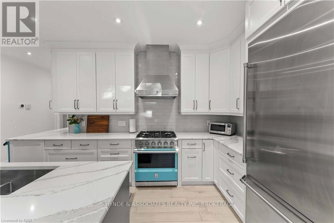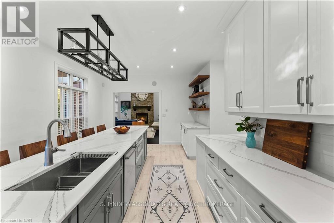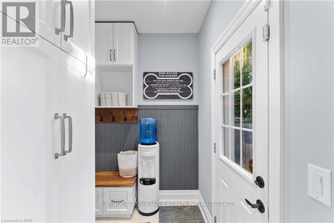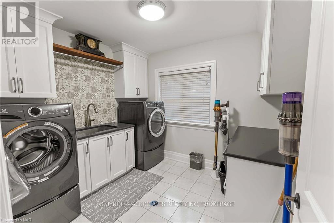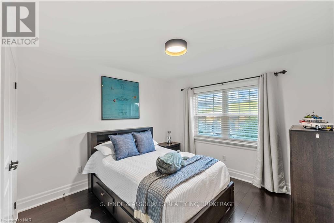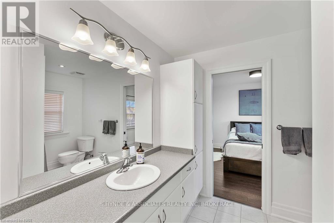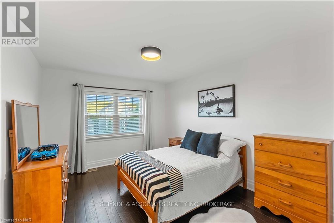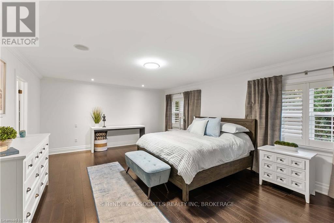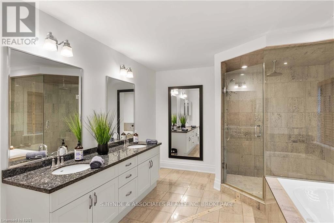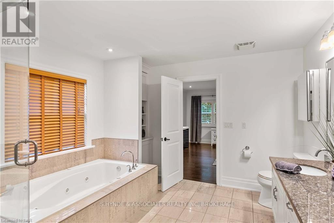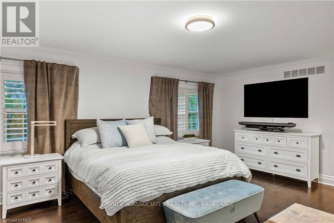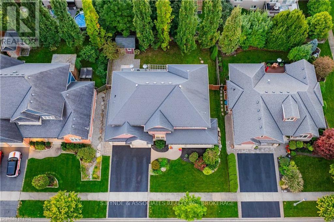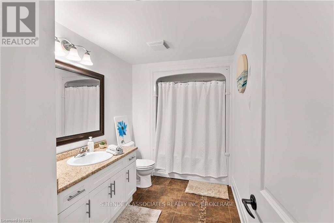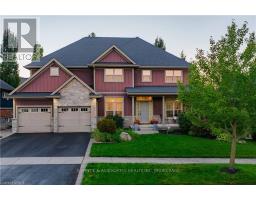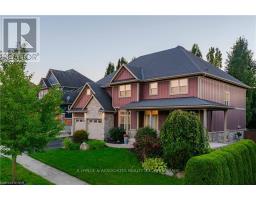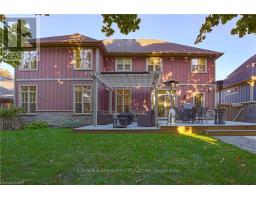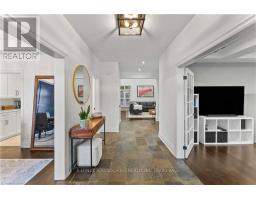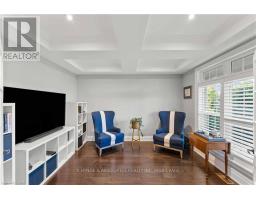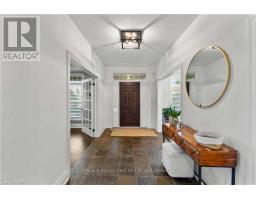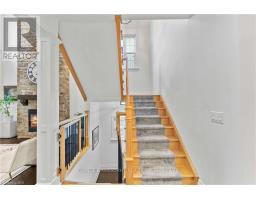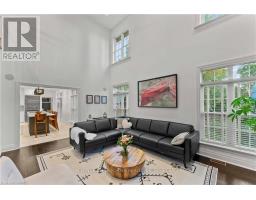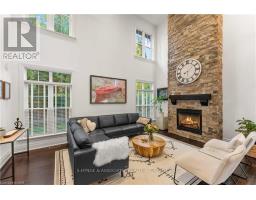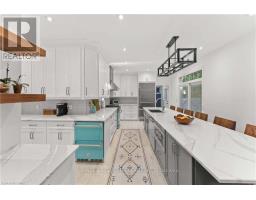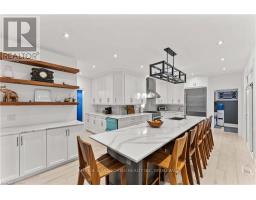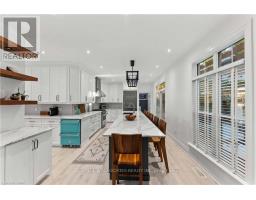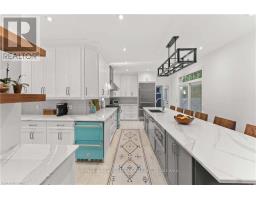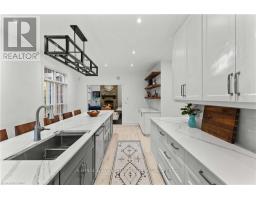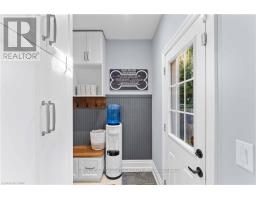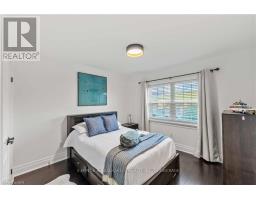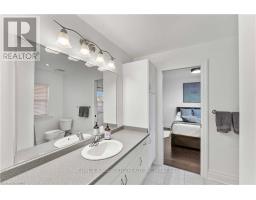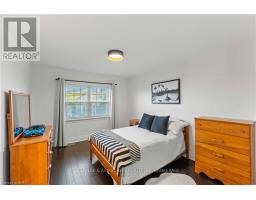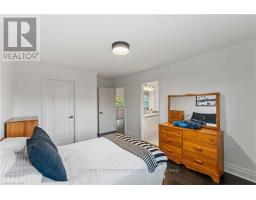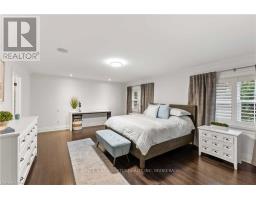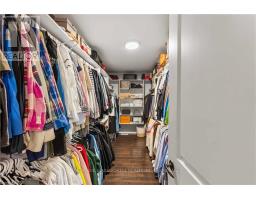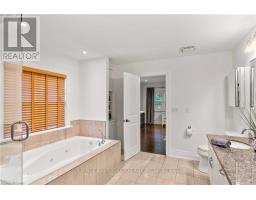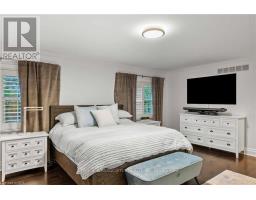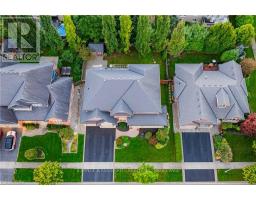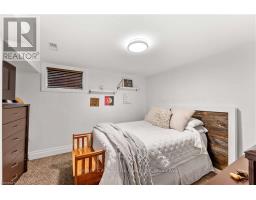16 Red Haven Drive Niagara-On-The-Lake (105 - St. Davids), Ontario L0S 1P0
$1,769,999
If you are seeking a stunning two-story detached 3+ 1 bedroom, four bath home nestled in the heart of wine country, located in Saint David’s Niagara-on -the- Lake look no further. Offering the ultimate blend of comfort and style this home meets all the needs for families or couples looking for a serene setting, extra space and a peaceful community. A stunning gourmet kitchen, a chefs paradise, an impressive great room,a spacious primary bedroom, with a spa like ensuite. The convenience of the laundry room on the second floor. A hotel like finished lower level to accommodate guests. Walk or bike to wineries, to restaurants to nature trails, and golf courses. It’s worth a trip to Niagara, come and view it. (id:41589)
Property Details
| MLS® Number | X9415073 |
| Property Type | Single Family |
| Community Name | 105 - St. Davids |
| Parking Space Total | 4 |
| Structure | Deck, Porch |
Building
| Bathroom Total | 4 |
| Bedrooms Above Ground | 3 |
| Bedrooms Below Ground | 1 |
| Bedrooms Total | 4 |
| Amenities | Fireplace(s) |
| Appliances | Central Vacuum, Dishwasher, Garage Door Opener, Range, Refrigerator, Stove, Window Coverings |
| Basement Development | Partially Finished |
| Basement Type | Full (partially Finished) |
| Construction Style Attachment | Detached |
| Cooling Type | Central Air Conditioning |
| Exterior Finish | Wood |
| Fire Protection | Alarm System, Smoke Detectors |
| Fireplace Present | Yes |
| Fireplace Total | 1 |
| Foundation Type | Poured Concrete |
| Half Bath Total | 1 |
| Heating Fuel | Natural Gas |
| Heating Type | Forced Air |
| Stories Total | 2 |
| Type | House |
| Utility Water | Municipal Water |
Parking
| Attached Garage |
Land
| Acreage | No |
| Landscape Features | Lawn Sprinkler |
| Size Depth | 97 Ft ,8 In |
| Size Frontage | 68 Ft ,10 In |
| Size Irregular | 68.9 X 97.7 Ft |
| Size Total Text | 68.9 X 97.7 Ft|under 1/2 Acre |
| Zoning Description | R1 |
Rooms
| Level | Type | Length | Width | Dimensions |
|---|---|---|---|---|
| Second Level | Other | Measurements not available | ||
| Second Level | Bathroom | Measurements not available | ||
| Second Level | Primary Bedroom | Measurements not available | ||
| Second Level | Bedroom | Measurements not available | ||
| Second Level | Bedroom | Measurements not available | ||
| Basement | Bathroom | 3.81 m | 2.13 m | 3.81 m x 2.13 m |
| Basement | Bedroom | Measurements not available | ||
| Basement | Family Room | 8.51 m | 3.96 m | 8.51 m x 3.96 m |
| Basement | Exercise Room | 3.05 m | 2.97 m | 3.05 m x 2.97 m |
| Basement | Games Room | 3.81 m | 1.85 m | 3.81 m x 1.85 m |
| Main Level | Bathroom | Measurements not available | ||
| Main Level | Great Room | Measurements not available | ||
| Main Level | Foyer | Measurements not available | ||
| Main Level | Dining Room | Measurements not available | ||
| Main Level | Kitchen | Measurements not available | ||
| Main Level | Living Room | Measurements not available | ||
| Main Level | Mud Room | Measurements not available |
Utilities
| Cable | Installed |
| Wireless | Available |
Sylvia Maletta
Broker of Record
24 Woodmount Dr
St. Catharines, Ontario L2T 2X9
(905) 641-0222


