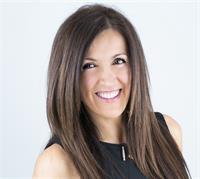92 Warner Road Niagara Falls (107 - Glendale), Ontario L0S 1J0
$2,900,000
Embrace the serene lifestyle and endless opportunities that await you at this remarkable 31-acre farm, nestled at 92 Warner Rd in the picturesque Niagara-on-the-Lake. With its lush landscapes and versatile land use, this property is a dream come true for aspiring farmers, hobbyists, or anyone seeking a peaceful retreat. Key Features: Sprawling Land: The expansive 26 acres provide plenty of space for your agricultural endeavors, whether it’s cultivating crops, starting a vineyard, or raising livestock. The fertile soil and diverse topography set the stage for success in whatever you choose to pursue. Natural Beauty: Surrounded by breathtaking views, mature trees, and vibrant wildlife, this farm offers a tranquil escape from city life. Enjoy peaceful mornings with stunning sunrises and star-filled nights, all within your own sanctuary. Convenient Location: Located just minutes from the vibrant cultural hub of Niagara-on-the-Lake, you’ll have easy access to world-class wineries, gourmet restaurants, and charming shops. The proximity to major highways makes travel to nearby cities a breeze, ensuring you’re never far from the action. Rich History: This area is steeped in rich agricultural history and tradition, making it a wonderful place to connect with the community and engage in local events, farmers’ markets, and festivals. Investment Potential: With the growing interest in rural properties and agricultural ventures, this farm is not only a personal paradise but also a smart investment. Explore possibilities for leasing land or diversifying into agritourism. This stunning property is more than just land; it’s an invitation to create a lifestyle filled with abundance, creativity, and connection to nature. Whether you’re looking to cultivate a farm, start a business, or simply enjoy the tranquility of rural living, 92 Warner Rd offers the perfect backdrop for your aspirations. Don’t miss out on this unique opportunity to own a slice of paradise in Niagara-on-the-Lake (id:41589)
Property Details
| MLS® Number | X9415145 |
| Property Type | Single Family |
| Community Name | 107 - Glendale |
| Features | Wooded Area, Rolling |
| Parking Space Total | 12 |
| Pool Type | Above Ground Pool |
| Structure | Barn |
Building
| Bathroom Total | 3 |
| Bedrooms Above Ground | 3 |
| Bedrooms Below Ground | 1 |
| Bedrooms Total | 4 |
| Appliances | Water Heater, Dishwasher, Dryer, Garage Door Opener, Stove |
| Architectural Style | Bungalow |
| Basement Development | Finished |
| Basement Type | Full (finished) |
| Construction Style Attachment | Detached |
| Cooling Type | Central Air Conditioning |
| Exterior Finish | Wood |
| Fireplace Fuel | Pellet |
| Fireplace Present | Yes |
| Fireplace Type | Stove |
| Foundation Type | Block |
| Heating Fuel | Propane |
| Heating Type | Forced Air |
| Stories Total | 1 |
| Type | House |
Parking
| Attached Garage |
Land
| Acreage | Yes |
| Fence Type | Fenced Yard |
| Size Frontage | 1426.6 M |
| Size Irregular | 1426.6 X 737.36 Acre |
| Size Total Text | 1426.6 X 737.36 Acre|25 - 50 Acres |
| Zoning Description | A1 |
Rooms
| Level | Type | Length | Width | Dimensions |
|---|---|---|---|---|
| Basement | Bedroom | 3.45 m | 3.2 m | 3.45 m x 3.2 m |
| Basement | Recreational, Games Room | 3.3 m | 4.17 m | 3.3 m x 4.17 m |
| Basement | Bathroom | 3.2 m | 1.65 m | 3.2 m x 1.65 m |
| Basement | Kitchen | 5.13 m | 4.09 m | 5.13 m x 4.09 m |
| Basement | Utility Room | 3.35 m | 3.05 m | 3.35 m x 3.05 m |
| Basement | Other | 3.07 m | 2.21 m | 3.07 m x 2.21 m |
| Main Level | Bathroom | Measurements not available | ||
| Main Level | Laundry Room | 3.12 m | 2.29 m | 3.12 m x 2.29 m |
| Main Level | Foyer | 2.16 m | 2.79 m | 2.16 m x 2.79 m |
| Main Level | Dining Room | 7.47 m | 3.68 m | 7.47 m x 3.68 m |
| Main Level | Kitchen | 3.71 m | 3.1 m | 3.71 m x 3.1 m |
| Main Level | Primary Bedroom | 6.2 m | 6.81 m | 6.2 m x 6.81 m |
| Main Level | Bedroom | 5.44 m | 3.17 m | 5.44 m x 3.17 m |
| Main Level | Bedroom | 5.03 m | 3.89 m | 5.03 m x 3.89 m |
| Main Level | Recreational, Games Room | 5.97 m | 4.9 m | 5.97 m x 4.9 m |
| Main Level | Other | 5.41 m | 2.62 m | 5.41 m x 2.62 m |
| Main Level | Family Room | 7.14 m | 4.14 m | 7.14 m x 4.14 m |
Utilities
| Wireless | Available |
https://www.realtor.ca/real-estate/27529345/92-warner-road-niagara-falls-107-glendale-107-glendale

Angela Bachert
Salesperson
1507 Niagara Stone Rd Unit: 1
Niagara On The Lake, Ontario L2R 3M3
(905) 468-9229
(905) 468-9232
www.revelrealty.ca/

Dale Petrie
Salesperson
5 St. Paul Cres. Unit 1
St. Catharines, Ontario L2R 3P6
(905) 687-9229
(905) 687-3977
www.revelrealty.ca/






































































































