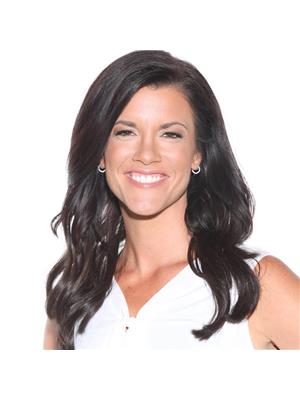240 Forks Road Welland (774 - Dain City), Ontario L3B 0K5
$2,800 Monthly
Welcome to the heart of Dain City! This stunning 4-bedroom home boasts an impressive 2,307 square feet of modern living space, located in a newly developed area of Southern Welland. Just minutes from the Empire Sportsplex, the local rowing club, and the finest amenities Welland has to offer, this home is perfectly positioned for both convenience and recreation. Available for move-in starting December 1st, this property is the ideal blend of style, space, and location. Don't miss your chance to make this vibrant neighborhood your new home!\r\n\r\nPictures are from before the first Tenant leased the Property. (id:41589)
Property Details
| MLS® Number | X9415127 |
| Property Type | Single Family |
| Community Name | 774 - Dain City |
| Parking Space Total | 2 |
Building
| Bathroom Total | 3 |
| Bedrooms Above Ground | 4 |
| Bedrooms Total | 4 |
| Appliances | Dishwasher, Dryer, Refrigerator, Stove, Washer |
| Basement Development | Unfinished |
| Basement Type | Full (unfinished) |
| Construction Style Attachment | Detached |
| Cooling Type | Central Air Conditioning |
| Exterior Finish | Aluminum Siding, Brick |
| Foundation Type | Poured Concrete |
| Half Bath Total | 1 |
| Heating Type | Forced Air |
| Stories Total | 2 |
| Type | House |
| Utility Water | Municipal Water |
Parking
| Attached Garage |
Land
| Acreage | No |
| Sewer | Sanitary Sewer |
| Size Depth | 92 Ft |
| Size Frontage | 33 Ft |
| Size Irregular | 33 X 92 Ft |
| Size Total Text | 33 X 92 Ft |
| Zoning Description | R2 |
Rooms
| Level | Type | Length | Width | Dimensions |
|---|---|---|---|---|
| Second Level | Primary Bedroom | 5.03 m | 4.57 m | 5.03 m x 4.57 m |
| Second Level | Bedroom | 4.27 m | 3.2 m | 4.27 m x 3.2 m |
| Second Level | Bedroom | 3.2 m | 3.2 m | 3.2 m x 3.2 m |
| Second Level | Bedroom | 3.2 m | 3.2 m | 3.2 m x 3.2 m |
| Second Level | Bathroom | 2.13 m | 1.52 m | 2.13 m x 1.52 m |
| Main Level | Kitchen | 3.81 m | 2.9 m | 3.81 m x 2.9 m |
| Main Level | Great Room | 3.91 m | 4.72 m | 3.91 m x 4.72 m |
| Main Level | Bathroom | 2.13 m | 1.52 m | 2.13 m x 1.52 m |
| Main Level | Bathroom | 4.57 m | 2.44 m | 4.57 m x 2.44 m |
https://www.realtor.ca/real-estate/27522826/240-forks-road-welland-774-dain-city-774-dain-city
Doug Palmer
Salesperson
150 Prince Charles Drive S
Welland, Ontario L3C 7B3
(905) 732-4426

Alison Wills
Salesperson
150 Prince Charles Drive S
Welland, Ontario L3C 7B3
(905) 732-4426










































