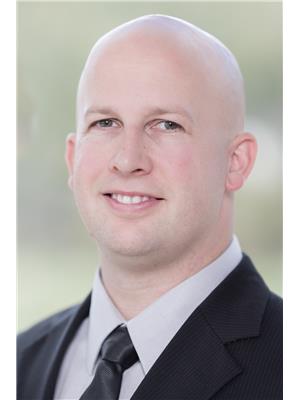7205 Sharon Avenue Niagara Falls, Ontario L2G 5W8
$849,900
Your Dream Home Awaits in the Heart of Niagara Falls! Step into this stunning 2,400 sqft, 5-bedroom, 2-storey home nestled on an impressive 150’ x 105’ lot. This gem offers abundant space and parking for 10+ vehicles, making it perfect for a growing family or entertaining guests. Ideally located, you’re just a short stroll away from vibrant restaurants, shops, and all the excitement Niagara Falls has to offer. Inside, you’ll find many modern updates, including a beautifully redesigned kitchen that’s perfect for creating memorable family meals. If you're a builder, this large lot may offer the perfect opportunity. Don’t miss out—this rare find won’t be available for long! (id:41589)
Property Details
| MLS® Number | 40655998 |
| Property Type | Single Family |
| Amenities Near By | Golf Nearby, Park, Playground, Public Transit, Schools, Shopping |
| Community Features | Community Centre |
| Equipment Type | Water Heater |
| Parking Space Total | 12 |
| Rental Equipment Type | Water Heater |
Building
| Bathroom Total | 2 |
| Bedrooms Above Ground | 5 |
| Bedrooms Total | 5 |
| Architectural Style | 2 Level |
| Basement Development | Unfinished |
| Basement Type | Full (unfinished) |
| Construction Style Attachment | Detached |
| Cooling Type | Central Air Conditioning |
| Exterior Finish | Brick, Vinyl Siding |
| Fireplace Present | Yes |
| Fireplace Total | 1 |
| Foundation Type | Block |
| Half Bath Total | 1 |
| Heating Fuel | Natural Gas |
| Heating Type | Forced Air |
| Stories Total | 2 |
| Size Interior | 2400 Sqft |
| Type | House |
| Utility Water | Municipal Water |
Parking
| Attached Garage |
Land
| Access Type | Highway Access |
| Acreage | No |
| Land Amenities | Golf Nearby, Park, Playground, Public Transit, Schools, Shopping |
| Sewer | Municipal Sewage System |
| Size Depth | 150 Ft |
| Size Frontage | 105 Ft |
| Size Total Text | Under 1/2 Acre |
| Zoning Description | I, R1c |
Rooms
| Level | Type | Length | Width | Dimensions |
|---|---|---|---|---|
| Second Level | 4pc Bathroom | Measurements not available | ||
| Second Level | Bedroom | 13'4'' x 10'0'' | ||
| Second Level | Bedroom | 14'0'' x 13'10'' | ||
| Second Level | Bedroom | 14'10'' x 10'10'' | ||
| Second Level | Primary Bedroom | 20'3'' x 13'10'' | ||
| Main Level | 2pc Bathroom | Measurements not available | ||
| Main Level | Foyer | 8'9'' x 8'5'' | ||
| Main Level | Bedroom | 15'5'' x 10'1'' | ||
| Main Level | Living Room | 22'3'' x 13'4'' | ||
| Main Level | Eat In Kitchen | 20'1'' x 13'8'' |
https://www.realtor.ca/real-estate/27496653/7205-sharon-avenue-niagara-falls

Gill Bellefleur
Salesperson
(905) 357-1705
https://www.facebook.com/BLT.Niagara.RealEstate/
https://www.linkedin.com/in/gill-bellefleur-4a44aa4a/
https://twitter.com/gillb1414?lang=en

8685 Lundy's Lane, Unit 1
Niagara Falls, Ontario L2H 1H5
(905) 357-1700
(905) 357-1705
www.revelrealty.ca/

Marc Legal
Salesperson
(905) 357-1705

8685 Lundy's Lane, Unit 1
Niagara Falls, Ontario L2H 1H5
(905) 357-1700
(905) 357-1705
www.revelrealty.ca/
























































