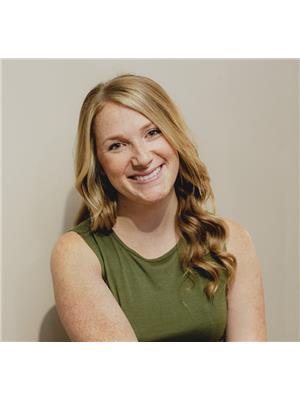8111 Forest Glen Drive Unit# 225 Niagara Falls, Ontario L2H 2Y7
$524,900Maintenance, Insurance, Landscaping, Property Management, Water
$547.07 Monthly
Maintenance, Insurance, Landscaping, Property Management, Water
$547.07 MonthlyWelcome to Unit 225 at Forest Glen, nestled in the quiet, sought-after Mount Carmel neighborhood of Niagara Falls. This charming condo offers an open-concept design with high ceilings and a modern kitchen that flows seamlessly into a cozy living room. Step out onto the balcony to take in the stunning views. You'll appreciate the convenience of in-suite laundry, a 5x5 storage unit, and underground parking. The building has fantastic amenities, including an indoor pool, whirlpool, sauna, gym, library, and a party room. Plus, there's a rentable guest suite for when family or friends come to visit, and a gorgeous back patio with a communal BBQ area for outdoor enjoyment. With concierge/doorman service and a welcoming community, this well-maintained building is a perfect place to call home. (id:41589)
Property Details
| MLS® Number | 40659555 |
| Property Type | Single Family |
| Amenities Near By | Hospital, Park, Place Of Worship, Public Transit, Schools, Shopping |
| Community Features | School Bus |
| Features | Southern Exposure, Conservation/green Belt, Balcony |
| Parking Space Total | 1 |
| Storage Type | Locker |
Building
| Bathroom Total | 1 |
| Bedrooms Above Ground | 1 |
| Bedrooms Total | 1 |
| Amenities | Exercise Centre, Guest Suite, Party Room |
| Appliances | Dishwasher, Dryer, Refrigerator, Sauna, Stove, Washer, Microwave Built-in |
| Basement Type | None |
| Construction Style Attachment | Attached |
| Cooling Type | Central Air Conditioning |
| Exterior Finish | Brick Veneer |
| Heating Fuel | Natural Gas |
| Heating Type | Forced Air |
| Stories Total | 1 |
| Size Interior | 854 Sqft |
| Type | Apartment |
| Utility Water | Municipal Water |
Parking
| Underground | |
| Covered |
Land
| Access Type | Road Access, Highway Access, Highway Nearby |
| Acreage | No |
| Land Amenities | Hospital, Park, Place Of Worship, Public Transit, Schools, Shopping |
| Landscape Features | Landscaped |
| Sewer | Municipal Sewage System |
| Size Total Text | Unknown |
| Zoning Description | R5a, Dh, Hl |
Rooms
| Level | Type | Length | Width | Dimensions |
|---|---|---|---|---|
| Main Level | 4pc Bathroom | Measurements not available | ||
| Main Level | Bedroom | 9'6'' x 16'8'' | ||
| Main Level | Living Room | 13'0'' x 10'8'' | ||
| Main Level | Kitchen | 12'0'' x 10'0'' | ||
| Main Level | Foyer | 4'11'' x 8'3'' |
https://www.realtor.ca/real-estate/27514546/8111-forest-glen-drive-unit-225-niagara-falls
Matthew Bodis
Salesperson
214 King Street
St. Catharines, Ontario L2V 1W9
(905) 545-1188
remaxescarpment.com/

Kayla Smith
Salesperson
214 King Street #mainb
St. Catharines, Ontario L2V 1W9
(905) 545-1188
remaxescarpment.com/
































































