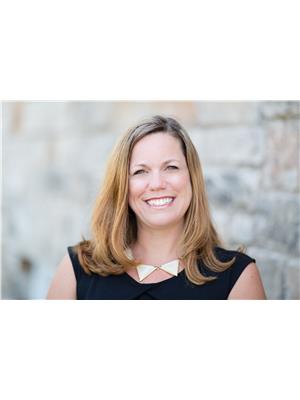4509 Sussex Drive Niagara Falls, Ontario L2E 6S1
$499,000
Fantastic 2 storey home located close to shopping, hwy, public transportation and dining. Featuring an open concept main floor layout with a 2pc powder room snuck in so guests don't have to venture upstairs. 3 Bedrooms upstairs and full, nicely appointed 4pc bath round out the second floor. Side door entrance means basement level could be converted into a inlaw suite. Currently laundry and rec room are there. Fully fenced yard with nice sitting area and lots of room to run and play! (id:41589)
Property Details
| MLS® Number | 40656830 |
| Property Type | Single Family |
| Amenities Near By | Playground, Public Transit, Schools |
| Community Features | School Bus |
| Equipment Type | Water Heater |
| Features | Cul-de-sac |
| Parking Space Total | 3 |
| Rental Equipment Type | Water Heater |
| Structure | Shed |
Building
| Bathroom Total | 2 |
| Bedrooms Above Ground | 3 |
| Bedrooms Total | 3 |
| Appliances | Dishwasher, Dryer, Refrigerator, Stove, Washer, Hood Fan |
| Architectural Style | 2 Level |
| Basement Development | Partially Finished |
| Basement Type | Full (partially Finished) |
| Construction Style Attachment | Semi-detached |
| Cooling Type | Central Air Conditioning |
| Exterior Finish | Brick Veneer, Vinyl Siding |
| Foundation Type | Poured Concrete |
| Half Bath Total | 1 |
| Heating Fuel | Natural Gas |
| Heating Type | Forced Air |
| Stories Total | 2 |
| Size Interior | 1050 Sqft |
| Type | House |
| Utility Water | Municipal Water |
Land
| Access Type | Highway Nearby |
| Acreage | No |
| Fence Type | Fence |
| Land Amenities | Playground, Public Transit, Schools |
| Sewer | Municipal Sewage System |
| Size Depth | 129 Ft |
| Size Frontage | 32 Ft |
| Size Total Text | Under 1/2 Acre |
| Zoning Description | R2 |
Rooms
| Level | Type | Length | Width | Dimensions |
|---|---|---|---|---|
| Second Level | 4pc Bathroom | Measurements not available | ||
| Second Level | Bedroom | 12'6'' x 9'2'' | ||
| Second Level | Bedroom | 8'7'' x 9'2'' | ||
| Second Level | Bedroom | 11'9'' x 10'6'' | ||
| Basement | Recreation Room | 17'4'' x 12'0'' | ||
| Main Level | 2pc Bathroom | Measurements not available | ||
| Main Level | Eat In Kitchen | 13'0'' x 12'3'' | ||
| Main Level | Living Room | 14'0'' x 12'3'' |
https://www.realtor.ca/real-estate/27500284/4509-sussex-drive-niagara-falls

Aneta Fleming
Broker
(905) 358-3948
www.anetafleming.com
https://www.facebook.com/pg/spousessellinghousesniagara/

5853 Royal Manor Drive
Niagara Falls, Ontario L2G 1E9
(905) 354-7777
(905) 358-3948
www.realtyexecutives.com

Jason Fleming
Broker
(905) 358-3948
www.buywithjay.ca/
www.facebook.com/pg/spousessellinghousesniagara/

5853 Royal Manor Drive
Niagara Falls, Ontario L2G 1E9
(905) 354-7777
(905) 358-3948
www.realtyexecutives.com




























































