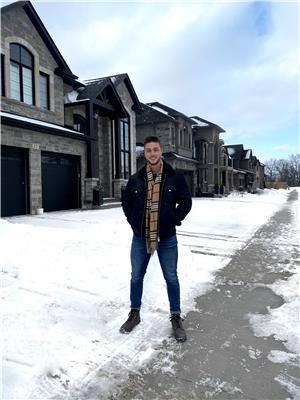7076 Jill Drive Niagara Falls, Ontario L2G 7C8
$624,900
Welcome to 7076 Jill Drive, a well-built 4-level back split home nestled in the heart of Niagara Falls. This charming residence boasts a spacious and bright living room that seamlessly flows into the dining room and kitchen, creating the perfect space for gatherings and everyday living. Featuring 3 bedrooms and 2 bathrooms, this home offers ample space for comfortable living. The large windows throughout flood the home with natural light, creating a warm and inviting atmosphere. One of the standout features of this property is the separate walkout, offering potential for an in-law suite or additional living space. The concrete driveway can accommodate up to 4 cars, providing convenience for you and your guests. Step outside to the beautifully landscaped backyard, complete with a fully fenced yard, manicured lawn, and vibrant gardens. The highlight of the outdoor space is the 18x36 in-ground pool, perfect for relaxing and enjoying the summer months. Conveniently located near Costco, Walmart, and with easy access to the highway, this home is just a short 10-minute drive from the US border and the bustling Clifton Hill. Additionally, being within walking distance to schools, parks, and restaurants adds to the appeal of this fantastic property. Don't miss the opportunity to make this house your home sweet home in the vibrant city of Niagara Falls! Book your showing today! (id:41589)
Property Details
| MLS® Number | 40658025 |
| Property Type | Single Family |
| Amenities Near By | Golf Nearby, Park, Public Transit, Schools, Shopping |
| Community Features | School Bus |
| Parking Space Total | 4 |
Building
| Bathroom Total | 2 |
| Bedrooms Above Ground | 3 |
| Bedrooms Total | 3 |
| Appliances | Dishwasher, Dryer, Microwave, Refrigerator, Stove, Washer, Hood Fan |
| Basement Development | Partially Finished |
| Basement Type | Full (partially Finished) |
| Construction Style Attachment | Detached |
| Cooling Type | Central Air Conditioning |
| Exterior Finish | Brick, Vinyl Siding |
| Fireplace Present | Yes |
| Fireplace Total | 1 |
| Foundation Type | Poured Concrete |
| Heating Fuel | Natural Gas |
| Heating Type | Forced Air, Heat Pump |
| Size Interior | 1036 Sqft |
| Type | House |
| Utility Water | Municipal Water |
Land
| Access Type | Highway Access |
| Acreage | No |
| Land Amenities | Golf Nearby, Park, Public Transit, Schools, Shopping |
| Sewer | Municipal Sewage System |
| Size Frontage | 42 Ft |
| Size Total Text | Under 1/2 Acre |
| Zoning Description | R1e |
Rooms
| Level | Type | Length | Width | Dimensions |
|---|---|---|---|---|
| Second Level | Bedroom | 10'4'' x 9'0'' | ||
| Second Level | Bedroom | 8'6'' x 10'2'' | ||
| Second Level | Primary Bedroom | 11'10'' x 10'6'' | ||
| Second Level | 4pc Bathroom | Measurements not available | ||
| Basement | Recreation Room | 21'0'' x 22'6'' | ||
| Lower Level | Office | 14'2'' x 8'0'' | ||
| Lower Level | Family Room | 18'2'' x 12'4'' | ||
| Lower Level | 3pc Bathroom | Measurements not available | ||
| Main Level | Kitchen | 10'5'' x 8'7'' | ||
| Main Level | Dining Room | 9'6'' x 8'7'' | ||
| Main Level | Living Room | 15'9'' x 12'1'' |
https://www.realtor.ca/real-estate/27502951/7076-jill-drive-niagara-falls

Ben Leishman
Salesperson

1815 Merrittville Hwy, Unit 1
Fonthill, Ontario L0S 1E6
(905) 892-0222
www.nrcrealty.ca/

Steve Leishman
Salesperson
www.niagarahomessite.com/

1815 Merrittville Hwy, Unit 1
Fonthill, Ontario L0S 1E6
(905) 892-0222
www.nrcrealty.ca/












































































