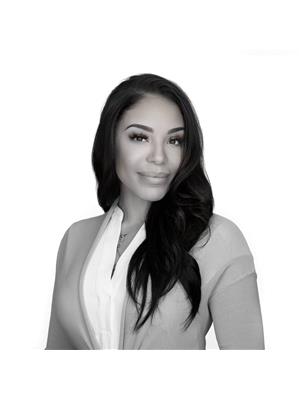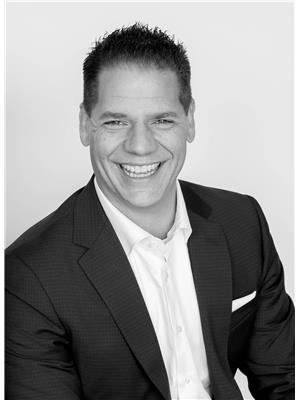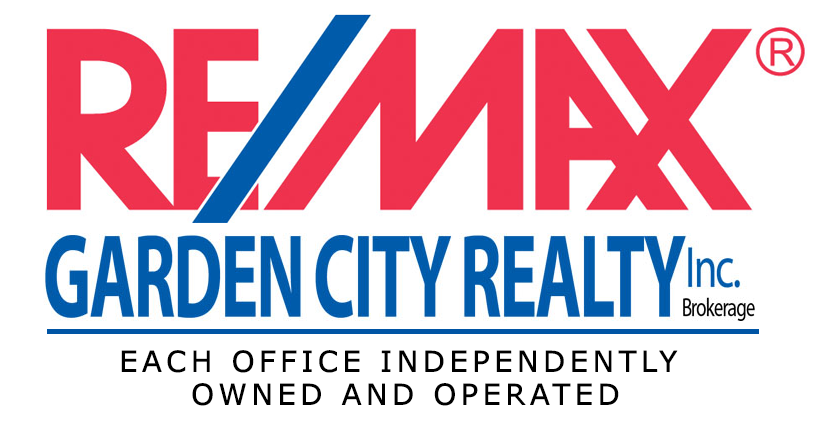7924 Odell Crescent Niagara Falls, Ontario L2H 2Y6
$1,225,000
Welcome to this exquisite two-story masterpiece, located in the highly sought-after Forestview Estates. Built just 3 years ago, this stunning home offers 4,100 sq/ft of luxurious living space, perfect for growing families or those who love to entertain. With 7 bedrooms, 4 bathrooms, and a fully fenced yard, this home provides ample space for all your needs.The main floor boasts an open and spacious layout, with high-end finishes throughout. The gourmet kitchen features quartz countertops, custom cabinetry, and a separate office space, making it perfect for both family living and working from home. The formal dining area is ideal for hosting dinner parties or enjoying family meals.Upstairs, you’ll find 4 generously sized bedrooms, providing plenty of space for everyone. The fully finished basement adds an additional 1,100 sq/ft of living space, complete with a separate entrance, full kitchen, 3-piece bathroom, and 3 bedrooms. This versatile space is currently set up as a second unit, fully legal and perfect for rental income or extended family living.With a rear deck for outdoor entertaining and close proximity to all amenities and the highway, this home is the perfect blend of luxury and convenience. Don’t miss the opportunity to make this dream home your reality (id:41589)
Property Details
| MLS® Number | 40648698 |
| Property Type | Single Family |
| Amenities Near By | Place Of Worship, Playground, Public Transit, Schools, Shopping |
| Community Features | Quiet Area, School Bus |
| Features | In-law Suite |
| Parking Space Total | 6 |
Building
| Bathroom Total | 5 |
| Bedrooms Above Ground | 4 |
| Bedrooms Below Ground | 3 |
| Bedrooms Total | 7 |
| Appliances | Central Vacuum, Dishwasher, Dryer, Refrigerator, Washer, Window Coverings |
| Architectural Style | 2 Level |
| Basement Development | Finished |
| Basement Type | Full (finished) |
| Construction Style Attachment | Detached |
| Cooling Type | Central Air Conditioning |
| Exterior Finish | Stone |
| Foundation Type | Poured Concrete |
| Half Bath Total | 1 |
| Heating Type | Forced Air |
| Stories Total | 2 |
| Size Interior | 2995 Sqft |
| Type | House |
| Utility Water | Municipal Water |
Parking
| Attached Garage |
Land
| Access Type | Highway Access |
| Acreage | No |
| Land Amenities | Place Of Worship, Playground, Public Transit, Schools, Shopping |
| Sewer | Municipal Sewage System |
| Size Frontage | 43 Ft |
| Size Total Text | Under 1/2 Acre |
| Zoning Description | R1f |
Rooms
| Level | Type | Length | Width | Dimensions |
|---|---|---|---|---|
| Second Level | 5pc Bathroom | Measurements not available | ||
| Second Level | 3pc Bathroom | Measurements not available | ||
| Second Level | 3pc Bathroom | Measurements not available | ||
| Second Level | Bedroom | 16'0'' x 14'6'' | ||
| Second Level | Bedroom | 12'6'' x 11'0'' | ||
| Second Level | Bedroom | 12'0'' x 11'6'' | ||
| Second Level | Bonus Room | 8'6'' x 9'6'' | ||
| Second Level | Primary Bedroom | 15'6'' x 13'6'' | ||
| Basement | 3pc Bathroom | Measurements not available | ||
| Basement | Bedroom | 14'11'' x 12'3'' | ||
| Basement | Bedroom | 9'9'' x 12'10'' | ||
| Basement | Bedroom | 9'9'' x 12'10'' | ||
| Main Level | 2pc Bathroom | Measurements not available |
https://www.realtor.ca/real-estate/27435063/7924-odell-crescent-niagara-falls

Rana El Saharty
Salesperson
(905) 687-9494

261 Martindale Rd., Unit 14c
St. Catharines, Ontario L2W 1A2
(905) 687-9600
(905) 687-9494
www.remaxniagara.ca/

Shawn Delaat
Salesperson
(905) 687-9494
261 Martindale Road Unit 12a
St. Catharines, Ontario L2W 1A2
(905) 687-9600
(905) 687-9494
www.remaxniagara.ca/



