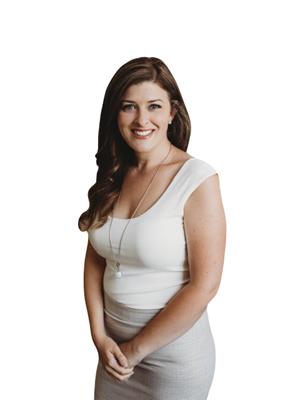363 Helen Street Fort Erie (337 - Crystal Beach), Ontario L0S 1B0
$490,000
Located in a quiet area of Crystal Beach - yet still within walking distance to the sandy beach, shops and restaurants is this adorable 2 bedroom, 1 full Bath bungalow that is professionally decorated to show off its charm. This classically laid out Crystal Beach home greets you with a sunny, cozy sunroom, an open concept living room/kitchen. In the last 6 years some really nice improvements have been made including fresh paint throughout the exterior/interior, opening up the wall to/from the kitchen/living room, granite countertops, open shelving, cabinets, laminate floors throughout the open living room/kitchen, bedroom carpets replaced in 2020 as well as the Roof. There is a separate laundry room with a pantry conveniently just off the kitchen. The backyard has a large deck, perfect for get togethers, with a bonus sitting area under a gazebo and offers parking for 3/4 cars. This home is a ""one size fits all"" kind of home - Suitable for a first time buyer, a young family, retirees and investors. (id:41589)
Property Details
| MLS® Number | X9413923 |
| Property Type | Single Family |
| Community Name | 337 - Crystal Beach |
| Equipment Type | Water Heater |
| Parking Space Total | 3 |
| Rental Equipment Type | Water Heater |
| Structure | Deck |
Building
| Bathroom Total | 1 |
| Bedrooms Above Ground | 2 |
| Bedrooms Total | 2 |
| Appliances | Water Heater, Dryer, Oven, Refrigerator, Stove, Washer |
| Architectural Style | Bungalow |
| Basement Development | Unfinished |
| Basement Type | Crawl Space (unfinished) |
| Construction Style Attachment | Detached |
| Cooling Type | Window Air Conditioner |
| Exterior Finish | Steel, Aluminum Siding |
| Fireplace Present | Yes |
| Fireplace Total | 1 |
| Foundation Type | Block |
| Heating Type | Other |
| Stories Total | 1 |
| Type | House |
| Utility Water | Municipal Water |
Land
| Acreage | No |
| Sewer | Sanitary Sewer |
| Size Depth | 110 Ft |
| Size Frontage | 39 Ft ,11 In |
| Size Irregular | 39.99 X 110 Ft |
| Size Total Text | 39.99 X 110 Ft|under 1/2 Acre |
| Zoning Description | R2 |
Rooms
| Level | Type | Length | Width | Dimensions |
|---|---|---|---|---|
| Main Level | Kitchen | 5.1 m | 3.25 m | 5.1 m x 3.25 m |
| Main Level | Living Room | 5.86 m | 3.25 m | 5.86 m x 3.25 m |
| Main Level | Other | 6.01 m | 2.33 m | 6.01 m x 2.33 m |
| Main Level | Bedroom | 2.94 m | 2.56 m | 2.94 m x 2.56 m |
| Main Level | Primary Bedroom | 4.19 m | 2.56 m | 4.19 m x 2.56 m |
| Main Level | Laundry Room | 2.56 m | 1.57 m | 2.56 m x 1.57 m |
| Main Level | Bathroom | 2.56 m | 1.57 m | 2.56 m x 1.57 m |
Utilities
| Cable | Available |

Kelsey Sinclair
Salesperson

318 Ridge Road N
Ridgeway, Ontario L0S 1N0
(905) 894-4014
www.nrcrealty.ca/
Phillip Smith
Salesperson

318 Ridge Road N
Ridgeway, Ontario L0S 1N0
(905) 894-4014
www.nrcrealty.ca/
















































