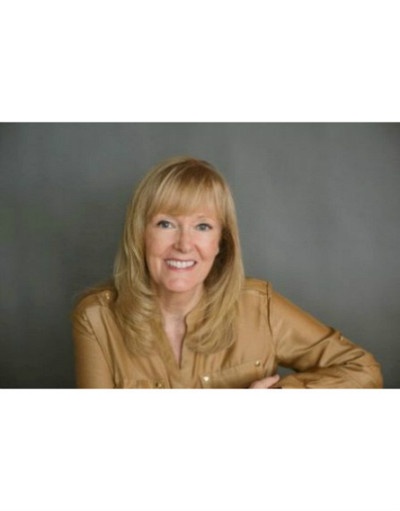425 Bell Street Port Colborne (875 - Killaly East), Ontario L3K 1K3
$679,900
What an opportunity! This stunning bungalow offers 3 BRs, 2 Baths; a W/O finished Basement with large rec rm and summer kitchen! A double garage with purpose built 2 bedroom apartment above!\r\nThe main house has separate hydro and gas meters its own boiler, water heater and central air- very rare with hot water heat .\r\nA Gas FP adds more warmth & charm to the lower finished basement as well as a VERY LRG SUMMER KIT and fruit cellar. high ceilings & large windows offer plenty of light! Potential to add home gym, theatre Rm or turn into an in-law suite.\r\nA separate entrance through the breezeway leads to The 2 bed apartment which also has separate hydro and gas meters, its own boiler. Rent for the apartment is plus all bills\r\nFenced tranquil backyard; very easy to maintain! (id:41589)
Property Details
| MLS® Number | X9413823 |
| Property Type | Single Family |
| Community Name | 875 - Killaly East |
| Parking Space Total | 4 |
Building
| Bathroom Total | 3 |
| Bedrooms Above Ground | 5 |
| Bedrooms Total | 5 |
| Appliances | Range, Water Heater, Dishwasher, Dryer, Garage Door Opener, Microwave, Refrigerator, Stove, Washer |
| Architectural Style | Bungalow |
| Basement Development | Finished |
| Basement Type | Full (finished) |
| Construction Style Attachment | Detached |
| Cooling Type | Central Air Conditioning |
| Exterior Finish | Brick |
| Fireplace Present | Yes |
| Fireplace Total | 1 |
| Foundation Type | Block |
| Half Bath Total | 1 |
| Heating Fuel | Natural Gas |
| Heating Type | Radiant Heat |
| Stories Total | 1 |
| Type | House |
| Utility Water | Municipal Water |
Parking
| Attached Garage |
Land
| Acreage | No |
| Sewer | Sanitary Sewer |
| Size Depth | 125 Ft ,2 In |
| Size Frontage | 45 Ft ,1 In |
| Size Irregular | 45.13 X 125.23 Ft |
| Size Total Text | 45.13 X 125.23 Ft|under 1/2 Acre |
| Zoning Description | R2 |
Rooms
| Level | Type | Length | Width | Dimensions |
|---|---|---|---|---|
| Second Level | Kitchen | 3.48 m | 3.73 m | 3.48 m x 3.73 m |
| Second Level | Living Room | 3.48 m | 5.33 m | 3.48 m x 5.33 m |
| Second Level | Bathroom | Measurements not available | ||
| Second Level | Bedroom | 3.48 m | 3.15 m | 3.48 m x 3.15 m |
| Second Level | Bedroom | 3.51 m | 3.58 m | 3.51 m x 3.58 m |
| Basement | Recreational, Games Room | 8.66 m | 3.96 m | 8.66 m x 3.96 m |
| Basement | Bathroom | Measurements not available | ||
| Basement | Utility Room | 4.06 m | 5.13 m | 4.06 m x 5.13 m |
| Main Level | Kitchen | 3.65 m | 4.72 m | 3.65 m x 4.72 m |
| Main Level | Living Room | 3.04 m | 3.42 m | 3.04 m x 3.42 m |
| Main Level | Other | 3.2 m | 3.5 m | 3.2 m x 3.5 m |
| Main Level | Family Room | 3.5 m | 3.96 m | 3.5 m x 3.96 m |
| Main Level | Bedroom | 4.8 m | 5.18 m | 4.8 m x 5.18 m |
| Main Level | Bedroom | 4.11 m | 8.83 m | 4.11 m x 8.83 m |
| Main Level | Bedroom | 5.63 m | 7.46 m | 5.63 m x 7.46 m |
| Main Level | Bathroom | 0.6 m | 0.6 m x Measurements not available |

Karen Neumann
Broker
150 Prince Charles Drive S
Welland, Ontario L3C 7B3
(905) 732-4426

Tony Rodriguez
Salesperson
150 Prince Charles Drive S
Welland, Ontario L3C 7B3
(905) 732-4426






































































































