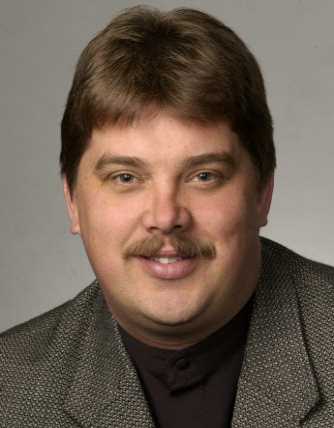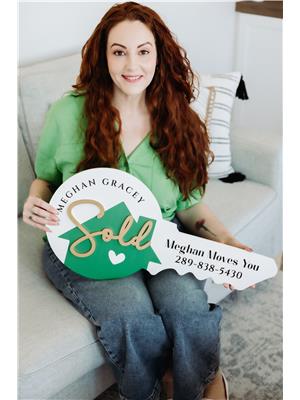53214 Winger Road Wainfleet (879 - Marshville/winger), Ontario L0S 1V0
$1,299,900
Experience the beauty of this thoughtfully designed custom home! Built in 2018, this home sits on a beautiful 1 acre lot, and includes 4 spacious bedrooms and 2.5 baths. The main living space is perfect for a busy family, with an open concept layout, half bath, ample kitchen storage, quartz countertops and a wet bar in the living room. Venture upstairs where you’ll find the stunning master suite, 3 additional bedrooms, and the main bathroom. The grand master suite includes a gas fireplace, large walk-in closet, laundry and spa-like ensuite with freestanding bathtub. The partially finished basement is a great relaxed area for the family and even has a mini floor hockey area! There is plenty of storage in the basement and access to the garage from the basement. The home has 200 amp service, on demand water heater and a reverse osmosis water system. Lastly, head out past the gorgeous partially covered deck to the large shop. This space has an attached car port and hydro, gas, water, a wood stove, 100 amp service, satellite and it is fully insulated. Come see this beautiful family home today! (id:41589)
Property Details
| MLS® Number | X9413214 |
| Property Type | Single Family |
| Community Name | 879 - Marshville/Winger |
| Parking Space Total | 12 |
Building
| Bathroom Total | 3 |
| Bedrooms Above Ground | 4 |
| Bedrooms Total | 4 |
| Appliances | Range, Water Heater - Tankless, Water Heater, Dishwasher, Microwave |
| Basement Development | Unfinished |
| Basement Type | Full (unfinished) |
| Construction Style Attachment | Detached |
| Cooling Type | Central Air Conditioning |
| Exterior Finish | Stucco, Stone |
| Fireplace Present | Yes |
| Fireplace Total | 2 |
| Foundation Type | Poured Concrete |
| Half Bath Total | 1 |
| Heating Type | Forced Air |
| Stories Total | 2 |
| Type | House |
Parking
| Attached Garage |
Land
| Acreage | No |
| Sewer | Septic System |
| Size Depth | 372 Ft ,5 In |
| Size Frontage | 122 Ft ,8 In |
| Size Irregular | 122.73 X 372.49 Ft |
| Size Total Text | 122.73 X 372.49 Ft|1/2 - 1.99 Acres |
| Zoning Description | R1/d |
Rooms
| Level | Type | Length | Width | Dimensions |
|---|---|---|---|---|
| Second Level | Bedroom | 3.38 m | 3.53 m | 3.38 m x 3.53 m |
| Second Level | Bedroom | 3.76 m | 3.53 m | 3.76 m x 3.53 m |
| Second Level | Laundry Room | 2.13 m | 2.77 m | 2.13 m x 2.77 m |
| Second Level | Other | 2.08 m | 2.77 m | 2.08 m x 2.77 m |
| Second Level | Bathroom | Measurements not available | ||
| Second Level | Bathroom | Measurements not available | ||
| Second Level | Kitchen | 4.37 m | 3.81 m | 4.37 m x 3.81 m |
| Second Level | Primary Bedroom | 5.49 m | 4.44 m | 5.49 m x 4.44 m |
| Second Level | Bedroom | 3.96 m | 4.44 m | 3.96 m x 4.44 m |
| Basement | Recreational, Games Room | 9.27 m | 2.97 m | 9.27 m x 2.97 m |
| Basement | Other | 3.94 m | 7.92 m | 3.94 m x 7.92 m |
| Basement | Cold Room | 2.87 m | 5.99 m | 2.87 m x 5.99 m |
| Basement | Other | 9.42 m | 5.99 m | 9.42 m x 5.99 m |
| Main Level | Dining Room | 7.21 m | 4.22 m | 7.21 m x 4.22 m |
| Main Level | Living Room | 5.05 m | 5.77 m | 5.05 m x 5.77 m |
| Main Level | Foyer | 3.43 m | 2.39 m | 3.43 m x 2.39 m |
| Main Level | Office | 3.05 m | 3.28 m | 3.05 m x 3.28 m |
| Main Level | Mud Room | 4.22 m | 3.48 m | 4.22 m x 3.48 m |
| Main Level | Bathroom | 1.8 m | 1.75 m | 1.8 m x 1.75 m |

Ron Vahrmeyer
Salesperson

353 Lake St,westlake Plaza .
St. Catharines, Ontario L2N 7G4
(905) 935-8001
momentumrealty.ca/

Meghan Gracey
Salesperson

353 Lake St,westlake Plaza .
St. Catharines, Ontario L2N 7G4
(905) 935-8001
momentumrealty.ca/






































































































