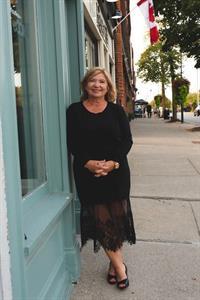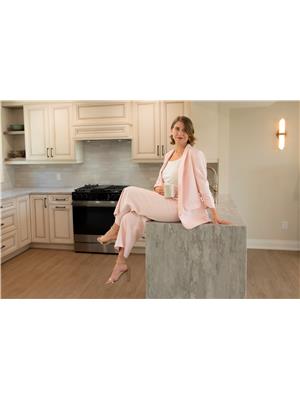12807-12815 Lakeshore Road Wainfleet, Ontario L0S 1V0
$1,500,000
Contact your family and friends and get here fast - Properties like this do not come up very often! Unique opportunity to own 5 cottages across the road from the sandy shores of beautiful Lake Erie. Each cottage individually owned sitting on a huge 251.67 foot x 102.00 foot lot. Each cottage has their own parking, septic/sewage system, separate hydro and gas meters and share a 3000 gallon cistern. Deeded beach access is right across the road! Ideal for a family/friend compound or use as a single building lot for your dream water view home. Enjoy all that Niagara has to offer including multiple golf courses, amazing wineries and craft beer destinations, serene trails and unique eateries and boutiques a short drive away! (id:41589)
Property Details
| MLS® Number | 40646391 |
| Property Type | Single Family |
| Amenities Near By | Beach, Golf Nearby, Shopping |
| Communication Type | Fiber |
| Community Features | School Bus |
| Equipment Type | None |
| Features | Southern Exposure, Crushed Stone Driveway, Country Residential, Recreational |
| Parking Space Total | 10 |
| Rental Equipment Type | None |
| Structure | Shed |
| View Type | Lake View |
| Water Front Name | Lake Erie |
| Water Front Type | Waterfront |
Building
| Bathroom Total | 1 |
| Bedrooms Above Ground | 2 |
| Bedrooms Total | 2 |
| Appliances | Refrigerator, Gas Stove(s), Window Coverings |
| Architectural Style | Bungalow |
| Basement Development | Unfinished |
| Basement Type | Crawl Space (unfinished) |
| Constructed Date | 1945 |
| Construction Style Attachment | Detached |
| Cooling Type | None |
| Exterior Finish | Vinyl Siding |
| Fire Protection | Smoke Detectors |
| Fixture | Ceiling Fans |
| Heating Type | No Heat |
| Stories Total | 1 |
| Size Interior | 600 Sqft |
| Type | House |
| Utility Water | Cistern |
Land
| Access Type | Road Access |
| Acreage | No |
| Land Amenities | Beach, Golf Nearby, Shopping |
| Landscape Features | Landscaped |
| Sewer | Septic System |
| Size Depth | 102 Ft |
| Size Frontage | 252 Ft |
| Size Irregular | 0.614 |
| Size Total | 0.614 Ac|1/2 - 1.99 Acres |
| Size Total Text | 0.614 Ac|1/2 - 1.99 Acres |
| Surface Water | Lake |
| Zoning Description | Rls.c20 |
Rooms
| Level | Type | Length | Width | Dimensions |
|---|---|---|---|---|
| Main Level | Sunroom | 9'0'' x 6'1'' | ||
| Main Level | 3pc Bathroom | 5'11'' x 5'5'' | ||
| Main Level | Bedroom | 9'10'' x 7'11'' | ||
| Main Level | Bedroom | 9'10'' x 7'11'' | ||
| Main Level | Kitchen/dining Room | 17'11'' x 13'0'' | ||
| Main Level | Living Room | 12'2'' x 9'0'' |
Utilities
| Electricity | Available |
| Natural Gas | Available |
| Telephone | Available |
https://www.realtor.ca/real-estate/27411608/12807-12815-lakeshore-road-wainfleet

Kate Ostryhon-Lumsden
Salesperson
(905) 687-9494
niagarasoldbykate.com/

261 Martindale Rd., Unit 14c
St. Catharines, Ontario L2W 1A2
(905) 687-9600
(905) 687-9494
www.remaxniagara.ca/

Nicki Lumsden
Broker
(905) 687-9494
www.niagarasoldbykate.com/
https://www.facebook.com/NiagaraSoldbyKate/
261 Martindale Road Unit 12a
St. Catharines, Ontario L2W 1A2
(905) 687-9600
(905) 687-9494
www.remaxniagara.ca/






































































































