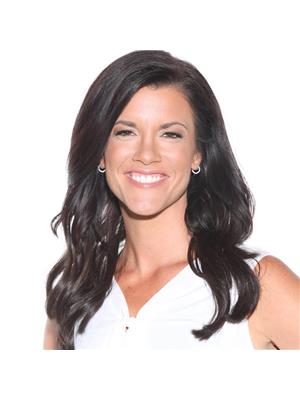37 Canal Bank Street Welland (773 - Lincoln/crowland), Ontario L3B 3M8
4 Bedroom
2 Bathroom
Window Air Conditioner
Forced Air
$549,900
Great investment opportunity along the Welland Canal. Duplex with (2) 2-bedroom units. Views of the canal, walking trails, parks, dog park, flatwater rowing centre, and shopping. Upper unit recently renovated with updated kitchen, bathroom, paint, and new flooring throughout. Separate hydro and gas meters for each unit. Double wide driveway parking. Great opportunity to live in the upper unit, while collecting rent from the lower unit. Invest in your future with this great property. (id:41589)
Property Details
| MLS® Number | X9412244 |
| Property Type | Single Family |
| Community Name | 773 - Lincoln/Crowland |
| Amenities Near By | Hospital |
| Parking Space Total | 2 |
Building
| Bathroom Total | 2 |
| Bedrooms Above Ground | 4 |
| Bedrooms Total | 4 |
| Appliances | Water Meter, Water Heater, Refrigerator, Stove |
| Basement Development | Unfinished |
| Basement Type | Partial (unfinished) |
| Construction Style Attachment | Detached |
| Cooling Type | Window Air Conditioner |
| Exterior Finish | Vinyl Siding |
| Foundation Type | Concrete, Block |
| Heating Fuel | Natural Gas |
| Heating Type | Forced Air |
| Stories Total | 2 |
| Type | House |
| Utility Water | Municipal Water |
Land
| Acreage | No |
| Land Amenities | Hospital |
| Sewer | Sanitary Sewer |
| Size Depth | 75 Ft |
| Size Frontage | 22 Ft |
| Size Irregular | 22 X 75 Ft |
| Size Total Text | 22 X 75 Ft|under 1/2 Acre |
| Zoning Description | Insh |
Rooms
| Level | Type | Length | Width | Dimensions |
|---|---|---|---|---|
| Second Level | Living Room | 3.4 m | 2.79 m | 3.4 m x 2.79 m |
| Second Level | Bathroom | Measurements not available | ||
| Second Level | Bedroom | 3.4 m | 2.87 m | 3.4 m x 2.87 m |
| Second Level | Bedroom | 3.48 m | 3.38 m | 3.48 m x 3.38 m |
| Second Level | Kitchen | 3.89 m | 3.51 m | 3.89 m x 3.51 m |
| Main Level | Primary Bedroom | 3.45 m | 3.43 m | 3.45 m x 3.43 m |
| Main Level | Bedroom | 3.02 m | 2.62 m | 3.02 m x 2.62 m |
| Main Level | Kitchen | 4.11 m | 3.28 m | 4.11 m x 3.28 m |
| Main Level | Bathroom | Measurements not available | ||
| Main Level | Laundry Room | 2.62 m | 2.36 m | 2.62 m x 2.36 m |
| Main Level | Living Room | 4.6 m | 3.25 m | 4.6 m x 3.25 m |

Chris Wills
Salesperson
RE/MAX Niagara Realty Ltd, Brokerage
150 Prince Charles Drive S
Welland, Ontario L3C 7B3
150 Prince Charles Drive S
Welland, Ontario L3C 7B3
(905) 732-4426

Alison Wills
Salesperson
RE/MAX Niagara Realty Ltd, Brokerage
150 Prince Charles Drive S
Welland, Ontario L3C 7B3
150 Prince Charles Drive S
Welland, Ontario L3C 7B3
(905) 732-4426




























































