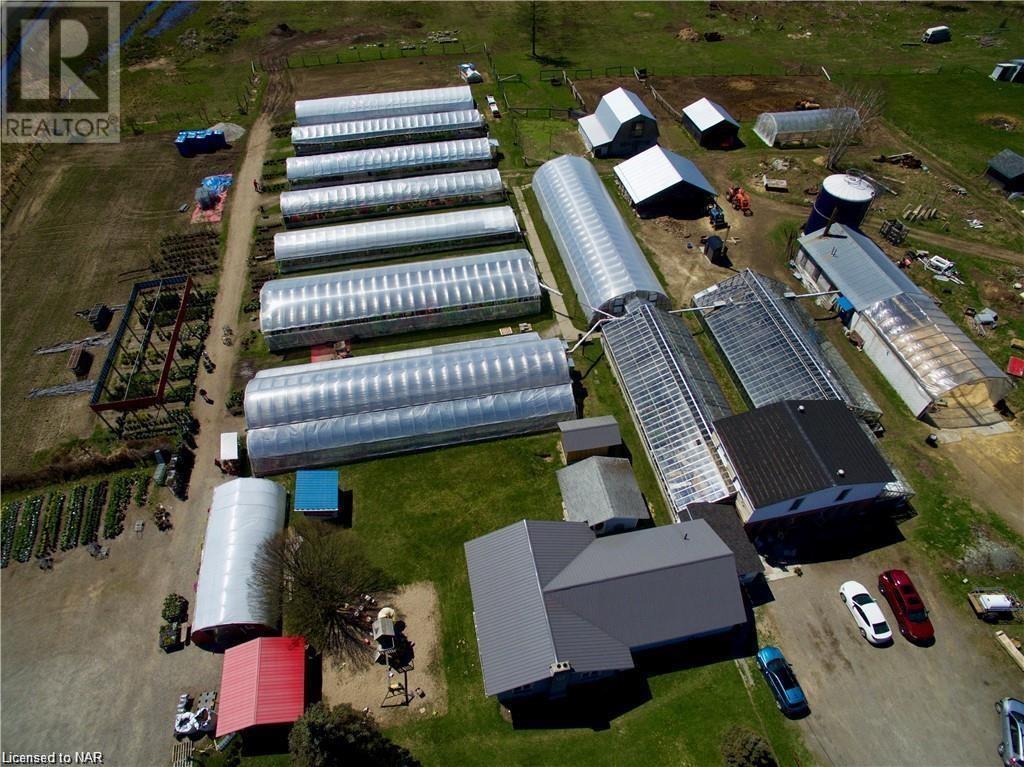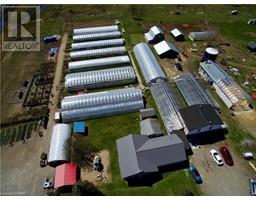13 Finn Road Baldwin, Ontario P0P 1M0
$999,000
Well Established Turn-key Garden Centre Business, sitting on 18.99 Acres, this also includes a large bungalow and 840 sq. ft two storey building offering any number of potential uses. This profitable garden centre sits on 18.99 acres of land right on Hwy 17 in McKerrow. With a great location, 5 minutes from the town of Espanola and 45 minutes from Sudbury, this garden centre pulls customers from hundreds of kms away in all directions of Northern Ontario. John's Garden Centre business has actively been in business for over 58 years and has always maintained a fantastic track record of happy customers and financial results. This business is positioned extremely well for the next generation of ownership. The land zoned Commercial, Residential and Farm, keeping property taxes low. A total of 9 greenhouses (8 heated) are currently in use, giving you plenty of room during the busy spring and summer months to both grow, display, and sell your crops of shrubs, plants, and trees. Irrigation is run throughout all 9 of the greenhouses. This property also offers a 3 bedroom, 2 bathroom home, with a full basement. Other structures on the property include a large barn, with steel roof, boiler room building, covered wood storage, chicken coup building, additional poultry building, poly hay storage area, shed and a covered screened in gazebo. All business supplies, inventory, and equipment necessary for the operation convey with the sale. Whether you are looking for an active business opportunity, a hobby farm or just a quiet lifestyle this is the property for you. (id:41589)
Property Details
| MLS® Number | X9411301 |
| Property Type | Single Family |
| Parking Space Total | 20 |
| Structure | Greenhouse, Barn, Workshop |
Building
| Bathroom Total | 1 |
| Bedrooms Above Ground | 3 |
| Bedrooms Total | 3 |
| Age | 16 To 30 Years |
| Appliances | Central Vacuum, Dryer, Washer, Window Coverings, Refrigerator |
| Architectural Style | Bungalow |
| Basement Development | Unfinished |
| Basement Type | Full (unfinished) |
| Construction Style Attachment | Detached |
| Cooling Type | Central Air Conditioning |
| Exterior Finish | Vinyl Siding, Brick |
| Foundation Type | Block |
| Half Bath Total | 1 |
| Stories Total | 1 |
| Type | House |
Parking
| No Garage |
Land
| Access Type | Year-round Access |
| Acreage | Yes |
| Fence Type | Fenced Yard |
| Sewer | Septic System |
| Size Depth | 1347 Ft |
| Size Frontage | 460 Ft ,9 In |
| Size Irregular | 460.83 X 1347.03 Ft |
| Size Total Text | 460.83 X 1347.03 Ft|10 - 24.99 Acres |
| Zoning Description | Residential/farm/commercial |
Rooms
| Level | Type | Length | Width | Dimensions |
|---|---|---|---|---|
| Main Level | Living Room | 4.52 m | 7.62 m | 4.52 m x 7.62 m |
| Main Level | Foyer | 1.93 m | 1.83 m | 1.93 m x 1.83 m |
| Main Level | Bedroom | 2.69 m | 3.89 m | 2.69 m x 3.89 m |
| Main Level | Bathroom | 1.52 m | 1.22 m | 1.52 m x 1.22 m |
| Main Level | Bedroom | 3.51 m | 3.61 m | 3.51 m x 3.61 m |
| Main Level | Primary Bedroom | 3.43 m | 4.88 m | 3.43 m x 4.88 m |
| Main Level | Other | 3.94 m | 2.41 m | 3.94 m x 2.41 m |
https://www.realtor.ca/real-estate/26663395/13-finn-road-baldwin

Karen Mork
Broker

Lake & Carlton Plaza
St. Catharines, Ontario L2R 7J8
(905) 641-1110
(905) 684-1321
www.remax-gc.com/














































































